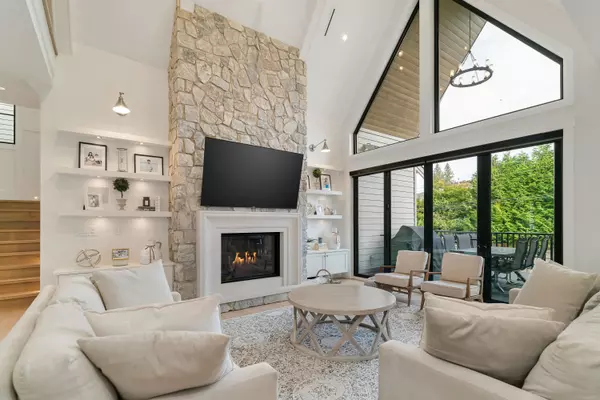Bought with Stonehaus Realty Corp.
$2,999,900
For more information regarding the value of a property, please contact us for a free consultation.
10 Beds
8 Baths
6,196 SqFt
SOLD DATE : 08/16/2025
Key Details
Property Type Single Family Home
Sub Type Single Family Residence
Listing Status Sold
Purchase Type For Sale
Square Footage 6,196 sqft
Price per Sqft $468
Subdivision Fraser Heights
MLS Listing ID R3036624
Sold Date 08/16/25
Bedrooms 10
Full Baths 7
HOA Y/N No
Year Built 2021
Lot Size 7,840 Sqft
Property Sub-Type Single Family Residence
Property Description
Discover your dream home in this immaculate 6000+ sqft Craftsman-style masterpiece, nestled on a tranquil street in Fraser Heights. This spacious residence boasts a bright chef's kitchen featuring a large granite island, marble backsplash, and top-of-the-line appliances, including 6-burner Wolf range. The open-to-above family room impresses with soaring 20' ceilings, large windows, and stunning limestone fireplace, seamlessly connecting to an outdoor patio and private backyard--perfect for entertaining. With 10 bed and 8 bath, this home offers ample space for family. No expense has been spared, from designer lighting and fixtures to elegant iron railings and wood beams. Additional features include AC/HRV, irrigation, Media Room, Bar, Gym, and great rental income!Don't miss this opportunity
Location
State BC
Community Fraser Heights
Area North Surrey
Zoning R1
Rooms
Other Rooms Foyer, Living Room, Dining Room, Family Room, Kitchen, Nook, Pantry, Butlers Pantry, Laundry, Bedroom, Den, Primary Bedroom, Walk-In Closet, Bedroom, Walk-In Closet, Bedroom, Walk-In Closet, Bedroom, Bar Room, Media Room, Wine Room, Bedroom, Living Room, Kitchen, Laundry, Bedroom, Bedroom, Living Room, Kitchen, Bedroom, Bedroom, Laundry
Kitchen 3
Interior
Interior Features Storage, Central Vacuum, Vaulted Ceiling(s), Wet Bar
Heating Hot Water, Natural Gas, Radiant
Cooling Central Air
Flooring Hardwood, Laminate, Tile, Carpet
Fireplaces Number 2
Fireplaces Type Gas
Equipment Heat Recov. Vent., Sprinkler - Inground
Window Features Window Coverings
Appliance Washer/Dryer, Dishwasher, Refrigerator, Stove
Laundry In Unit
Exterior
Exterior Feature Balcony, Private Yard
Garage Spaces 2.0
Community Features Shopping Nearby
Utilities Available Community, Electricity Connected, Natural Gas Connected, Water Connected
View Y/N No
Roof Type Asphalt,Metal
Porch Patio, Deck
Total Parking Spaces 8
Garage true
Building
Lot Description Central Location, Recreation Nearby
Story 2
Foundation Concrete Perimeter
Sewer Public Sewer, Sanitary Sewer, Storm Sewer
Water Public
Others
Ownership Freehold NonStrata
Security Features Security System
Read Less Info
Want to know what your home might be worth? Contact us for a FREE valuation!

Our team is ready to help you sell your home for the highest possible price ASAP


"My job is to find and attract mastery-based agents to the office, protect the culture, and make sure everyone is happy! "






