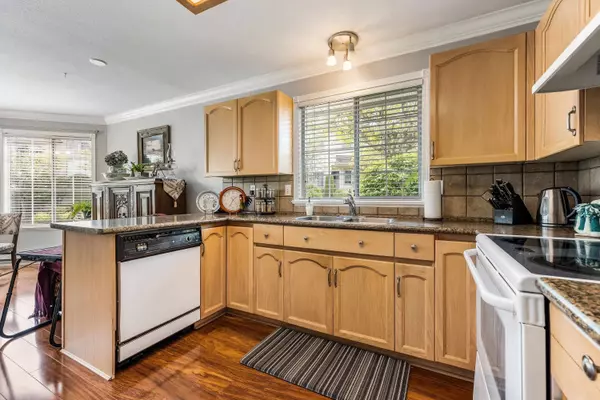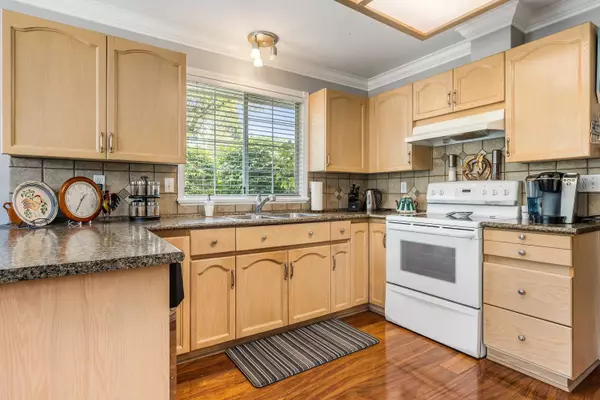Bought with Sutton Group-West Coast Realty (Abbotsford)
$449,900
For more information regarding the value of a property, please contact us for a free consultation.
2 Beds
2 Baths
1,517 SqFt
SOLD DATE : 09/20/2025
Key Details
Property Type Townhouse
Sub Type Townhouse
Listing Status Sold
Purchase Type For Sale
Square Footage 1,517 sqft
Price per Sqft $280
Subdivision Northview Properties
MLS Listing ID R3022916
Sold Date 09/20/25
Style Ground Level Unit
Bedrooms 2
Full Baths 2
HOA Fees $373
HOA Y/N Yes
Year Built 1992
Property Sub-Type Townhouse
Property Description
This is a large ground level corner suite is bright and airy with lots of large windows. Wheelchair friendly and not a stair in sight. New gas fireplace installed recently and this is a large open plan. Lovely Kitchen to cook in with lots of counter space and cupboards and a large bay style set of windows . Lots of storage in the suite and both bdrms are large enough for your bdrm suite. Primary bdrm has a large walking in closet. Age limited to 55 and over and no pets allowed . This unit comes with a single carport parking space and there are others to rent if need be. Beautiful Lush ground that are well kept. So close to all amenities and yet so quiet and peaceful. You won't want to miss seeing this one.
Location
State BC
Community Central Abbotsford
Area Abbotsford
Zoning M.F
Rooms
Other Rooms Living Room, Dining Room, Kitchen, Family Room, Primary Bedroom, Bedroom, Walk-In Closet, Utility
Kitchen 1
Interior
Heating Forced Air, Natural Gas
Flooring Laminate, Carpet
Fireplaces Number 1
Fireplaces Type Gas
Window Features Window Coverings
Appliance Washer/Dryer, Dishwasher, Refrigerator, Stove, Freezer
Laundry In Unit
Exterior
Community Features Independent living, Adult Oriented
Utilities Available Electricity Connected, Natural Gas Connected, Water Connected
Amenities Available Recreation Facilities, Trash, Management, Sewer, Snow Removal, Water
View Y/N No
Roof Type Asphalt
Porch Patio
Exposure South
Total Parking Spaces 1
Building
Lot Description Central Location
Foundation Slab
Sewer Public Sewer, Storm Sewer
Water Public
Others
Pets Allowed No
Restrictions Age Restrictions,Pets Not Allowed,Rentals Allowed,Age Restricted 55+
Ownership Freehold Strata
Read Less Info
Want to know what your home might be worth? Contact us for a FREE valuation!

Our team is ready to help you sell your home for the highest possible price ASAP


"My job is to find and attract mastery-based agents to the office, protect the culture, and make sure everyone is happy! "






