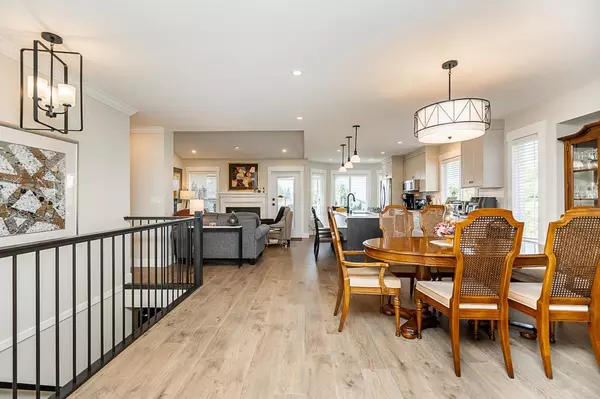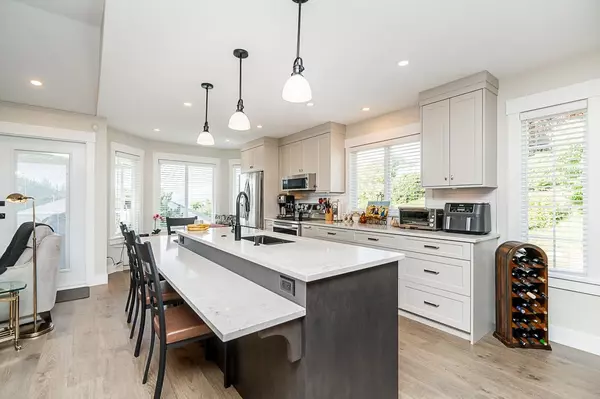Bought with Advantage Property Management
$924,900
For more information regarding the value of a property, please contact us for a free consultation.
3 Beds
3 Baths
3,020 SqFt
SOLD DATE : 10/20/2025
Key Details
Property Type Townhouse
Sub Type Townhouse
Listing Status Sold
Purchase Type For Sale
Square Footage 3,020 sqft
Price per Sqft $301
Subdivision Cartier Heights
MLS Listing ID R3032763
Sold Date 10/20/25
Style Rancher/Bungalow w/Bsmt.
Bedrooms 3
Full Baths 2
HOA Fees $559
HOA Y/N Yes
Year Built 1999
Property Sub-Type Townhouse
Property Description
Welcome to Cartier Heights! This 3,020 sq ft stunning end unit townhouse offers luxurious rancher style living with a walkout basement. A bright open floorplan, primary suite & second bedroom on main featuring a new open-concept kitchen with custom white cabinetry and stainless steel appliances, Spacious bsmt with guest room & full bath, family room & tons of storage. Enjoy the private covered deck with a gas BBQ hookup. Additional perks include a double-wide garage, air conditioning, and a large side and backyard. Located near schools, shopping, parks, dining and all amenities.
Location
State BC
Community Central Abbotsford
Area Abbotsford
Zoning RM16
Rooms
Other Rooms Living Room, Dining Room, Family Room, Kitchen, Primary Bedroom, Walk-In Closet, Bedroom, Laundry, Foyer, Recreation Room, Bedroom, Flex Room, Storage
Kitchen 1
Interior
Interior Features Central Vacuum, Vaulted Ceiling(s), Wet Bar
Heating Forced Air, Natural Gas
Cooling Central Air, Air Conditioning
Flooring Laminate, Tile, Wall/Wall/Mixed, Carpet
Fireplaces Number 3
Fireplaces Type Gas
Window Features Window Coverings
Appliance Washer/Dryer, Dishwasher, Disposal, Refrigerator, Stove, Microwave
Laundry In Unit
Exterior
Exterior Feature Balcony
Garage Spaces 2.0
Community Features Shopping Nearby
Utilities Available Electricity Connected, Natural Gas Connected, Water Connected
Amenities Available Clubhouse, Trash, Maintenance Grounds, Management, Snow Removal
View Y/N No
Roof Type Asphalt
Porch Patio, Deck
Exposure South
Total Parking Spaces 3
Garage true
Building
Lot Description Central Location, Near Golf Course, Recreation Nearby
Story 2
Foundation Concrete Perimeter
Sewer Public Sewer, Sanitary Sewer, Storm Sewer
Water Public
Others
Pets Allowed Cats OK, Dogs OK, Number Limit (One), Yes With Restrictions
Restrictions Pets Allowed w/Rest.,Rentals Allowed
Ownership Freehold Strata
Security Features Smoke Detector(s)
Read Less Info
Want to know what your home might be worth? Contact us for a FREE valuation!

Our team is ready to help you sell your home for the highest possible price ASAP


"My job is to find and attract mastery-based agents to the office, protect the culture, and make sure everyone is happy! "






