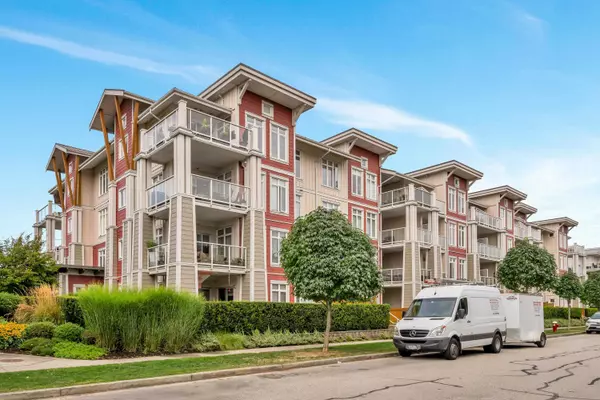Bought with RE/MAX Westcoast
$999,000
For more information regarding the value of a property, please contact us for a free consultation.
2 Beds
2 Baths
950 SqFt
SOLD DATE : 09/17/2025
Key Details
Property Type Condo
Sub Type Apartment/Condo
Listing Status Sold
Purchase Type For Sale
Square Footage 950 sqft
Price per Sqft $1,005
Subdivision The Village At Imperial Landing
MLS Listing ID R3046836
Sold Date 09/17/25
Bedrooms 2
Full Baths 2
HOA Fees $543
HOA Y/N Yes
Year Built 2005
Property Sub-Type Apartment/Condo
Property Description
Steveston Boardwalk and Village, right on your doorstep. All the 2's. Lovely bright and airy apartment, offering 2 Bedrooms, and 2 Bathrooms, both ensuite and 2 Decks, with western exposure, for enjoying the spectacular summer and fall sunsets, and 2 Parking stalls. Well maintained by the original owners and used occasionally as a holiday home, the suite is in immaculate condition. Neutral wall colors, maple shaker kitchen cabinets, light grey granite counters and stainless steel appliances. Step outside and enjoy walking or biking the dyke trails, and Garry Point Park, or browsing the plethora of small shops and restaurants, or pickup fresh fish from Fisherman'a Wharf. Come check it all out and enjoy the Steveston lifestyle.
Location
State BC
Community Steveston South
Area Richmond
Zoning ZLR12
Rooms
Other Rooms Foyer, Living Room, Dining Room, Kitchen, Primary Bedroom, Walk-In Closet, Bedroom, Walk-In Closet
Kitchen 1
Interior
Interior Features Elevator, Guest Suite
Heating Baseboard, Electric
Flooring Mixed
Fireplaces Number 1
Fireplaces Type Electric
Window Features Window Coverings
Appliance Washer/Dryer, Dishwasher, Refrigerator, Stove, Microwave
Exterior
Exterior Feature Balcony
Community Features Shopping Nearby
Utilities Available Electricity Connected, Natural Gas Connected, Water Connected
Amenities Available Bike Room, Exercise Centre, Recreation Facilities, Trash, Maintenance Grounds, Gas, Management, Snow Removal
View Y/N Yes
View Partial Rivr View
Roof Type Metal
Total Parking Spaces 2
Garage true
Building
Lot Description Central Location, Marina Nearby, Recreation Nearby
Story 1
Foundation Concrete Perimeter
Sewer Public Sewer, Sanitary Sewer
Water Public
Others
Pets Allowed Cats OK, Dogs OK, Number Limit (Two), Yes With Restrictions
Restrictions Pets Allowed w/Rest.,Rentals Allowed,Smoking Restrictions
Ownership Freehold Strata
Read Less Info
Want to know what your home might be worth? Contact us for a FREE valuation!

Our team is ready to help you sell your home for the highest possible price ASAP


"My job is to find and attract mastery-based agents to the office, protect the culture, and make sure everyone is happy! "






