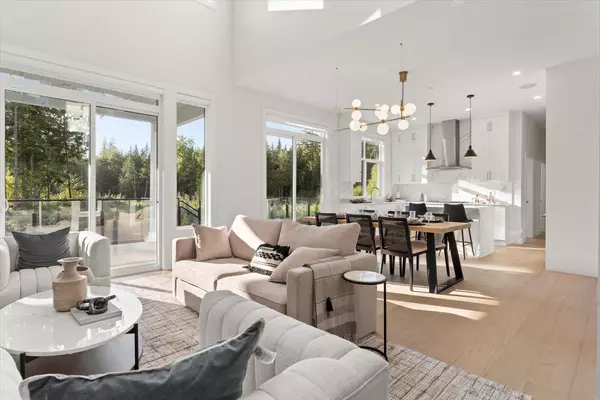Bought with Royal LePage Sterling Realty
$2,600,000
For more information regarding the value of a property, please contact us for a free consultation.
6 Beds
6 Baths
4,953 SqFt
SOLD DATE : 06/26/2025
Key Details
Property Type Single Family Home
Sub Type Single Family Residence
Listing Status Sold
Purchase Type For Sale
Square Footage 4,953 sqft
Price per Sqft $502
Subdivision Evergreen Estates
MLS Listing ID R2950708
Sold Date 06/26/25
Bedrooms 6
Full Baths 6
HOA Y/N No
Year Built 2020
Lot Size 0.990 Acres
Property Sub-Type Single Family Residence
Property Description
Your new home search stops here! Welcome to the Collection at Evergreen Estates! Nestled within the serene embrace of nature, this multi-generational haven offers an unparalleled living experience. With 6 bedrooms, 6 bathrooms, and a sprawling 1-acre lot, this estate provides the perfect setting for both tranquility and functional living. Whether you seek a peaceful retreat or a harmonious space for your extended family, this property promises to exceed your expectations. With a thoughtful layout designed for functional living and the serenity of nature as your backdrop, this estate invites you to create lasting memories with loved ones in a place you'll be proud to call home. Don't wait; book your private viewing today!
Location
State BC
Community Northeast
Area Maple Ridge
Zoning RS-2
Rooms
Other Rooms Living Room, Dining Room, Kitchen, Eating Area, Family Room, Wok Kitchen, Primary Bedroom, Walk-In Closet, Bedroom, Bedroom, Bedroom, Walk-In Closet, Flex Room, Bar Room, Recreation Room, Storage, Kitchen, Living Room, Bedroom, Bedroom
Kitchen 3
Interior
Interior Features Wet Bar
Heating Baseboard, Forced Air, Natural Gas
Flooring Hardwood, Tile, Wall/Wall/Mixed
Fireplaces Number 1
Fireplaces Type Gas
Window Features Window Coverings
Appliance Washer/Dryer, Dishwasher, Refrigerator, Stove, Wine Cooler
Laundry In Unit
Exterior
Exterior Feature Balcony
Garage Spaces 3.0
Utilities Available Electricity Connected, Natural Gas Connected, Water Connected
View Y/N No
Roof Type Asphalt
Porch Patio, Deck
Total Parking Spaces 6
Garage true
Building
Lot Description Private, Recreation Nearby, Rural Setting, Wooded
Story 3
Foundation Concrete Perimeter
Sewer Septic Tank
Water Public
Others
Ownership Freehold NonStrata
Security Features Security System
Read Less Info
Want to know what your home might be worth? Contact us for a FREE valuation!

Our team is ready to help you sell your home for the highest possible price ASAP


"My job is to find and attract mastery-based agents to the office, protect the culture, and make sure everyone is happy! "






