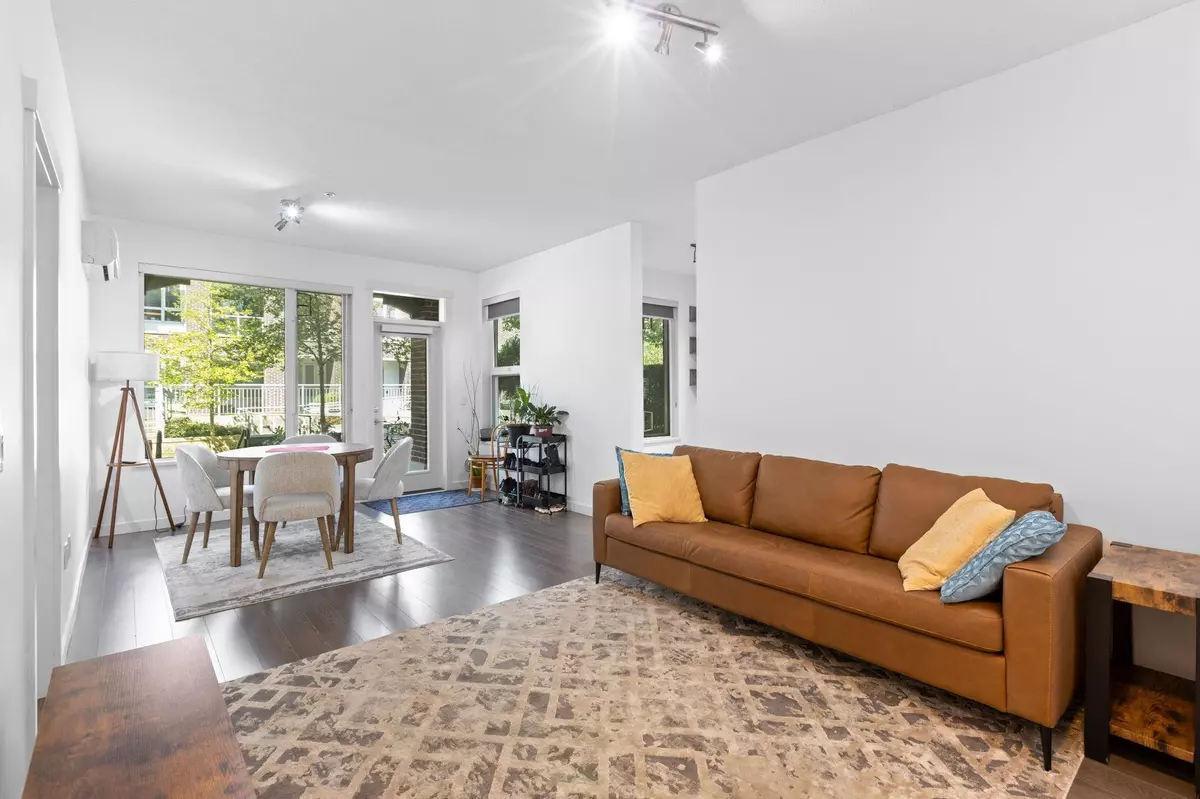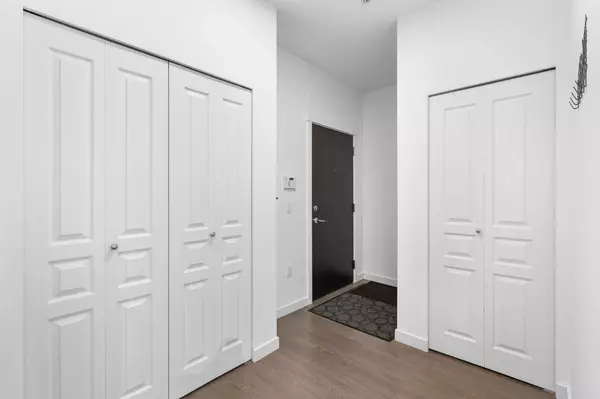Bought with RE/MAX Westcoast
$739,990
For more information regarding the value of a property, please contact us for a free consultation.
2 Beds
2 Baths
1,018 SqFt
SOLD DATE : 09/23/2025
Key Details
Property Type Condo
Sub Type Apartment/Condo
Listing Status Sold
Purchase Type For Sale
Square Footage 1,018 sqft
Price per Sqft $722
Subdivision Mayfair Place
MLS Listing ID R3031334
Sold Date 09/23/25
Style Ground Level Unit
Bedrooms 2
Full Baths 2
HOA Fees $650
HOA Y/N Yes
Year Built 2012
Property Sub-Type Apartment/Condo
Property Description
Welcome to Mayfair Place by Polygon! This bright and spacious ground level walk-out comer unit offers over 1,000+ sqft of well-designed living space with 9' ceilings, air conditioning and a highly functional layout featuring two separated bedrooms for optimal privacy. The generous living area flows seamlessly into a well-appointed kitchen with stainless steel appliances and a cozy breakfast nook. The primary bedroom includes a walk-in closet and a 4-piece ensuite. New paint and light fixtures throughout. Resort-style amenities include an outdoor pool, hot tub, gym, lounge, theatre, games room & more. Just steps to transit, schools, and the shopping hub with Walmart, banks, restaurants & services. Bonus: TWO parking stalls and one storage locker included!
Location
State BC
Community West Cambie
Area Richmond
Zoning ZLR24
Rooms
Other Rooms Foyer, Dining Room, Living Room, Kitchen, Eating Area, Primary Bedroom, Walk-In Closet, Bedroom
Kitchen 1
Interior
Interior Features Elevator, Guest Suite, Storage
Heating Baseboard, Electric, Geothermal
Cooling Central Air, Air Conditioning
Flooring Laminate, Tile, Carpet
Appliance Washer/Dryer, Dishwasher, Refrigerator, Stove, Microwave
Laundry In Unit
Exterior
Exterior Feature Playground
Pool Outdoor Pool
Community Features Shopping Nearby
Utilities Available Electricity Connected, Natural Gas Connected, Water Connected
Amenities Available Clubhouse, Exercise Centre, Trash, Maintenance Grounds, Gas, Hot Water, Management, Recreation Facilities, Snow Removal
View Y/N No
Roof Type Asphalt
Porch Patio
Total Parking Spaces 2
Garage true
Building
Lot Description Central Location, Recreation Nearby
Foundation Concrete Perimeter
Sewer Public Sewer, Sanitary Sewer, Storm Sewer
Water Public
Others
Pets Allowed Cats OK, Dogs OK, Number Limit (Two), Yes With Restrictions
Restrictions Pets Allowed w/Rest.,Rentals Allowed
Ownership Freehold Strata
Read Less Info
Want to know what your home might be worth? Contact us for a FREE valuation!

Our team is ready to help you sell your home for the highest possible price ASAP


"My job is to find and attract mastery-based agents to the office, protect the culture, and make sure everyone is happy! "






