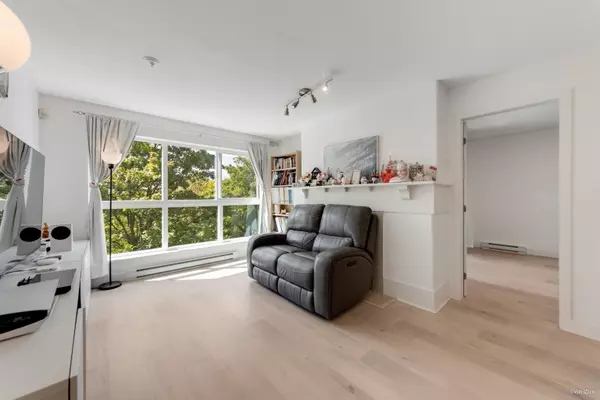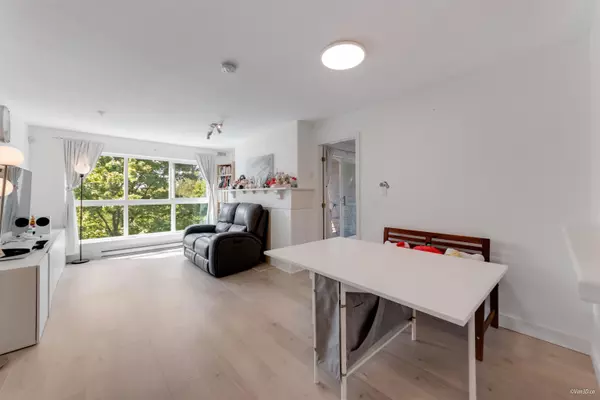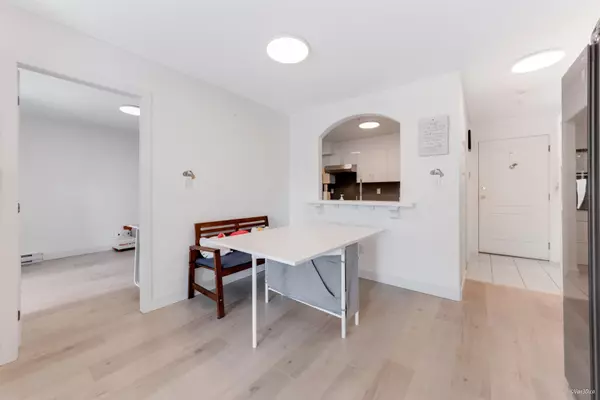Bought with Sutton Group Seafair Realty
$738,000
For more information regarding the value of a property, please contact us for a free consultation.
2 Beds
2 Baths
978 SqFt
SOLD DATE : 07/04/2025
Key Details
Property Type Condo
Sub Type Apartment/Condo
Listing Status Sold
Purchase Type For Sale
Square Footage 978 sqft
Price per Sqft $705
Subdivision The Hamptons
MLS Listing ID R3005563
Sold Date 07/04/25
Bedrooms 2
Full Baths 2
HOA Fees $586
HOA Y/N Yes
Year Built 1995
Property Sub-Type Apartment/Condo
Property Description
Rarely available & thoughtfully updated 2 bed 2 bath unit in the sought-after Hamptons complex. This bright, south facing home offers 978sqft of well designed living space with serene views overlooking Dover Park. A functional layout with ample natural light features a living room with cozy gas fireplace, gourmet kitchen with separate eating area and a pantry/laundry room, separated bedrooms for added privacy and a spacious primary bedroom with walk in closet. Recent updates include newer paint, flooring, kitchen with quartz countertop and cabinets, s/s appliances, washer & dryer, renovated bathroom with new toilets, lighting & more. Includes 2 tandem parking. A prime location beside Dover Park, just steps from the West Richmond Dyke Trail, Oval, transit, shopping and easy access to YVR.
Location
State BC
Community Riverdale Ri
Area Richmond
Zoning /
Rooms
Other Rooms Living Room, Dining Room, Kitchen, Primary Bedroom, Bedroom
Kitchen 1
Interior
Interior Features Elevator
Heating Baseboard, Electric
Flooring Laminate, Tile
Fireplaces Number 1
Fireplaces Type Gas
Appliance Washer/Dryer, Dishwasher, Refrigerator, Stove
Laundry In Unit
Exterior
Exterior Feature Balcony
Community Features Shopping Nearby
Utilities Available Electricity Connected, Natural Gas Connected, Water Connected
Amenities Available Clubhouse, Caretaker, Trash, Maintenance Grounds, Gas, Hot Water, Snow Removal, Water
View Y/N No
Roof Type Metal
Porch Patio, Deck
Exposure South
Total Parking Spaces 2
Garage true
Building
Lot Description Central Location, Private, Recreation Nearby
Story 1
Foundation Concrete Perimeter
Sewer Public Sewer, Sanitary Sewer
Water Public
Others
Pets Allowed Yes With Restrictions
Restrictions Pets Allowed w/Rest.,Rentals Allowed
Ownership Freehold Strata
Read Less Info
Want to know what your home might be worth? Contact us for a FREE valuation!

Our team is ready to help you sell your home for the highest possible price ASAP


"My job is to find and attract mastery-based agents to the office, protect the culture, and make sure everyone is happy! "






