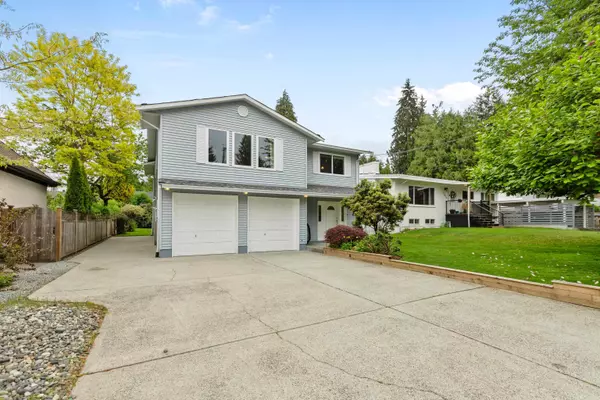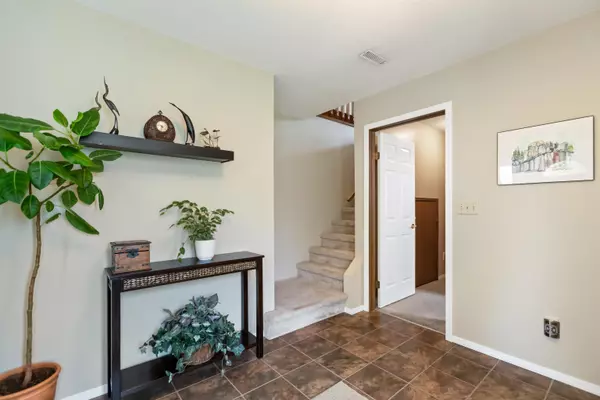Bought with RE/MAX LIFESTYLES REALTY
$1,149,900
For more information regarding the value of a property, please contact us for a free consultation.
3 Beds
3 Baths
2,358 SqFt
SOLD DATE : 05/19/2025
Key Details
Property Type Single Family Home
Sub Type Single Family Residence
Listing Status Sold
Purchase Type For Sale
Square Footage 2,358 sqft
Price per Sqft $519
Subdivision West Maple Ridge
MLS Listing ID R3003740
Sold Date 05/19/25
Style Basement Entry
Bedrooms 3
Full Baths 2
HOA Y/N No
Year Built 1984
Lot Size 7,405 Sqft
Property Sub-Type Single Family Residence
Property Description
SOUGHT AFTER NORTH WEST MAPLE RIDGE - Great location just steps to Westview High, Fairview and Laity View Elementary, and easy access to Golden Ears Way in this great family neighborhood. This basement entry home features ample parking, lengthy RV parking, and an over 7000 square foot lot. Room for the growing or extended family with a large living/dining room up, kitchen and covered deck overlooking your rear yard, plus 3 beds up. Don't miss the fully finished basement with rec room, den and more . BONUS - 5 month old furnace, roof replaced in 2021, and hot water tank in 2019. VIRTUAL walk through tour attached! Seller's direction of offers was revised May 17, 2025, Seller will review offers (if any) May 19, 2025, 3pm or after
Location
State BC
Community Northwest Maple Ridge
Area Maple Ridge
Zoning RS-1B
Rooms
Other Rooms Foyer, Laundry, Den, Recreation Room, Storage, Primary Bedroom, Walk-In Closet, Bedroom, Bedroom, Kitchen, Eating Area, Living Room, Dining Room
Kitchen 1
Interior
Interior Features Storage
Heating Forced Air, Natural Gas
Flooring Mixed
Fireplaces Number 2
Fireplaces Type Gas
Appliance Washer/Dryer, Dishwasher, Refrigerator, Stove
Exterior
Garage Spaces 2.0
Utilities Available Electricity Connected, Natural Gas Connected, Water Connected
View Y/N No
Roof Type Asphalt
Porch Patio, Deck
Total Parking Spaces 6
Garage true
Building
Lot Description Central Location, Ski Hill Nearby
Story 2
Foundation Slab
Sewer Public Sewer, Sanitary Sewer
Water Public
Others
Ownership Freehold NonStrata
Read Less Info
Want to know what your home might be worth? Contact us for a FREE valuation!

Our team is ready to help you sell your home for the highest possible price ASAP


"My job is to find and attract mastery-based agents to the office, protect the culture, and make sure everyone is happy! "






