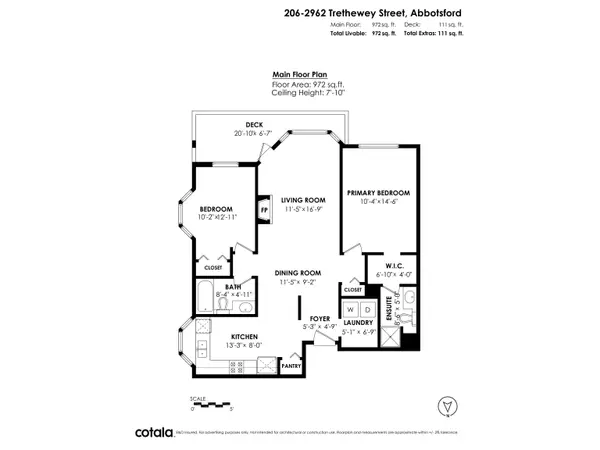Bought with Royal LePage Little Oak Realty
$375,000
For more information regarding the value of a property, please contact us for a free consultation.
2 Beds
2 Baths
972 SqFt
SOLD DATE : 06/23/2025
Key Details
Property Type Condo
Sub Type Apartment/Condo
Listing Status Sold
Purchase Type For Sale
Square Footage 972 sqft
Price per Sqft $382
Subdivision Cascade Green
MLS Listing ID R2990896
Sold Date 06/23/25
Bedrooms 2
Full Baths 2
HOA Fees $549
HOA Y/N Yes
Year Built 1994
Property Sub-Type Apartment/Condo
Property Description
This fantastic open floor plan corner unit in Cascade Green is just under 1000 sq ft, with 2 bdrms , 2 baths and is move in ready! Kitchen boasts a huge window making it nice and bright, and includes white cabinetry, & a pantry. Living rm has a cozy gas fireplace and there is an actual laundry rm complete with storage! Bedrooms are located on opposite sides for privacy w/ primary offering a walk in closet and 3 pc ensuite. Step out to the large covered private deck that looks out at trees and greenery. Prime central location in a very walkable area with schools and all amenities right outside your door. Quiet, well kept safe complex that has updated windows in 2018/2019. Parking for 2, lots of in suite storage and a great place to call home!
Location
State BC
Community Abbotsford West
Area Abbotsford
Zoning RML
Rooms
Other Rooms Living Room, Dining Room, Foyer, Kitchen, Laundry, Bedroom, Primary Bedroom, Walk-In Closet
Kitchen 1
Interior
Heating Baseboard, Electric, Natural Gas
Fireplaces Number 1
Fireplaces Type Gas
Appliance Washer/Dryer, Dishwasher, Refrigerator, Stove
Laundry In Unit
Exterior
Exterior Feature Balcony
Community Features Shopping Nearby
Utilities Available Electricity Connected, Natural Gas Connected, Water Connected
Amenities Available Clubhouse, Trash, Maintenance Grounds, Gas, Hot Water, Management, Water
View Y/N No
Roof Type Metal
Exposure North
Total Parking Spaces 2
Garage true
Building
Lot Description Central Location, Private, Recreation Nearby
Story 1
Foundation Concrete Perimeter
Sewer Community, Sanitary Sewer, Storm Sewer
Water Public
Others
Pets Allowed Cats OK, Dogs OK, Number Limit (Two), Yes With Restrictions
Restrictions Pets Allowed w/Rest.,Rentals Allowed
Ownership Freehold Strata
Read Less Info
Want to know what your home might be worth? Contact us for a FREE valuation!

Our team is ready to help you sell your home for the highest possible price ASAP


"My job is to find and attract mastery-based agents to the office, protect the culture, and make sure everyone is happy! "






