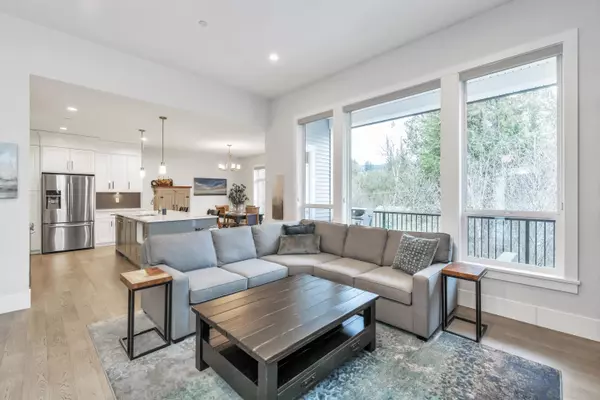Bought with Oakwyn Realty Ltd.
$1,349,900
For more information regarding the value of a property, please contact us for a free consultation.
4 Beds
3 Baths
3,204 SqFt
SOLD DATE : 03/08/2025
Key Details
Property Type Single Family Home
Sub Type Single Family Residence
Listing Status Sold
Purchase Type For Sale
Square Footage 3,204 sqft
Price per Sqft $418
Subdivision Straiton Mountain Estates
MLS Listing ID R2972366
Sold Date 03/08/25
Style Rancher/Bungalow w/Bsmt.
Bedrooms 4
Full Baths 3
HOA Fees $130
HOA Y/N Yes
Year Built 2016
Lot Size 0.290 Acres
Property Sub-Type Single Family Residence
Property Description
Rarely does a home become available in this secure gated subdivision with no-thru road. Quality built by Ridgepoint Homes this meticulous, original owner rancher w/walk out bsmt backs onto greenbelt & is only 4 mins to Auguston School. 9+ ft ceilings, bright custom kitchen w/quartz counters, island w/eating bar, dining & living area all overlooking greenbelt! Primary BR on main w/6' soaker tub, shower, 2 sinks, heated floors, walk-in & linen closets. 2nd BR + full bath & laundry on main. Bright walkout bsmt w/9' ceilings, spacious, flexible layout easily suitable w/sep entrance. Water feature on back deck & lots of room for a hot tub, trampoline & play structure in a private, fully fenced backyard.
Location
State BC
Community Sumas Mountain
Area Abbotsford
Zoning RS3-A
Rooms
Other Rooms Living Room, Dining Room, Kitchen, Foyer, Primary Bedroom, Walk-In Closet, Bedroom, Laundry, Bedroom, Bedroom, Recreation Room, Recreation Room, Storage, Storage
Kitchen 1
Interior
Interior Features Central Vacuum
Heating Forced Air, Natural Gas
Cooling Central Air, Air Conditioning
Flooring Hardwood
Fireplaces Number 1
Fireplaces Type Gas
Appliance Washer/Dryer, Dishwasher, Refrigerator, Cooktop
Exterior
Exterior Feature Balcony, Private Yard
Garage Spaces 2.0
Community Features Gated
Utilities Available Electricity Connected, Natural Gas Connected, Water Connected
Amenities Available Trash, Other
View Y/N Yes
View Mountains and Greenbelt.
Roof Type Asphalt
Porch Patio, Deck
Total Parking Spaces 5
Garage true
Building
Lot Description Cul-De-Sac, Near Golf Course, Greenbelt, Recreation Nearby
Story 2
Foundation Concrete Perimeter
Sewer Public Sewer
Water Public
Others
Pets Allowed Cats OK, Dogs OK, Number Limit (Two), Yes With Restrictions
Restrictions Pets Allowed w/Rest.
Ownership Freehold Strata
Security Features Prewired,Security System,Fire Sprinkler System
Read Less Info
Want to know what your home might be worth? Contact us for a FREE valuation!

Our team is ready to help you sell your home for the highest possible price ASAP


"My job is to find and attract mastery-based agents to the office, protect the culture, and make sure everyone is happy! "






