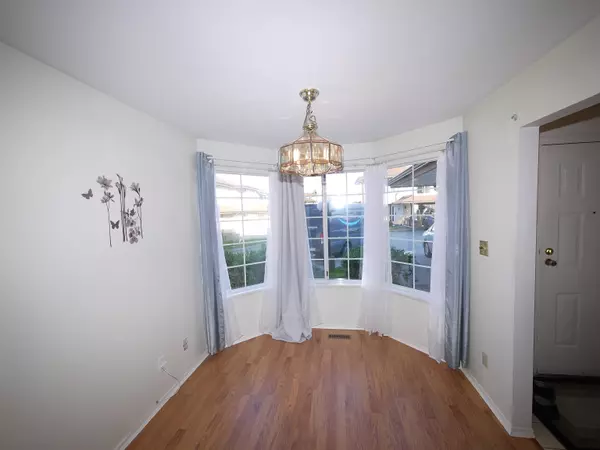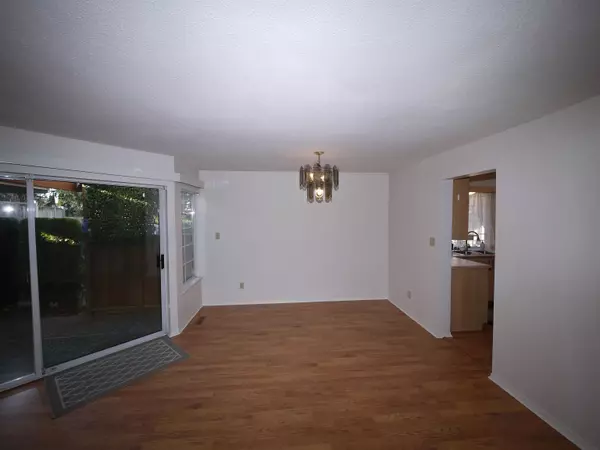Bought with Lighthouse Realty Ltd.
$668,800
For more information regarding the value of a property, please contact us for a free consultation.
3 Beds
3 Baths
2,510 SqFt
SOLD DATE : 03/16/2025
Key Details
Property Type Townhouse
Sub Type Townhouse
Listing Status Sold
Purchase Type For Sale
Square Footage 2,510 sqft
Price per Sqft $254
Subdivision Canterbury Gate
MLS Listing ID R2975760
Sold Date 03/16/25
Style Rancher/Bungalow w/Bsmt.
Bedrooms 3
Full Baths 3
HOA Fees $362
HOA Y/N Yes
Year Built 1986
Property Sub-Type Townhouse
Property Description
Rancher Style End / Corner unit Townhome with full basement 2 Bdrms Up, 3rd down Plus one other x large room with huge closet. 3 baths Laundry on the main Dinrm plus Eating area on main Some newer appliances, near new Demand Hot Water System and newer LENNOX gas furnace with 95% efficiency for cost saving heat and hot water. Lots of lights changed to LED. 2 toilets changed to one piece low flow for highest cost saving/efficiency waterbill. All of this in a quiet complex private back yard a stones throw from Thumpers Patch, Real Canadian Superstore close to 7 Oaks Shopping and Mill Lake walking pathways
Location
State BC
Community Central Abbotsford
Area Abbotsford
Zoning RM60
Rooms
Other Rooms Foyer, Living Room, Dining Room, Kitchen, Eating Area, Primary Bedroom, Walk-In Closet, Bedroom, Laundry, Storage, Bedroom, Walk-In Closet, Other, Recreation Room
Kitchen 1
Interior
Heating Forced Air, Natural Gas
Flooring Wall/Wall/Mixed
Fireplaces Number 1
Fireplaces Type Gas
Window Features Window Coverings,Insulated Windows
Appliance Washer/Dryer, Dishwasher, Disposal, Refrigerator, Cooktop
Laundry In Unit
Exterior
Garage Spaces 1.0
Community Features Shopping Nearby
Utilities Available Electricity Connected, Natural Gas Connected, Water Connected
Amenities Available Clubhouse, Management
View Y/N No
Roof Type Asphalt
Porch Patio
Exposure West
Total Parking Spaces 1
Garage true
Building
Lot Description Central Location, Recreation Nearby
Story 2
Foundation Concrete Perimeter
Sewer Public Sewer, Sanitary Sewer
Water Public
Others
Pets Allowed No
Restrictions Pets Not Allowed
Ownership Freehold Strata
Read Less Info
Want to know what your home might be worth? Contact us for a FREE valuation!

Our team is ready to help you sell your home for the highest possible price ASAP


"My job is to find and attract mastery-based agents to the office, protect the culture, and make sure everyone is happy! "






