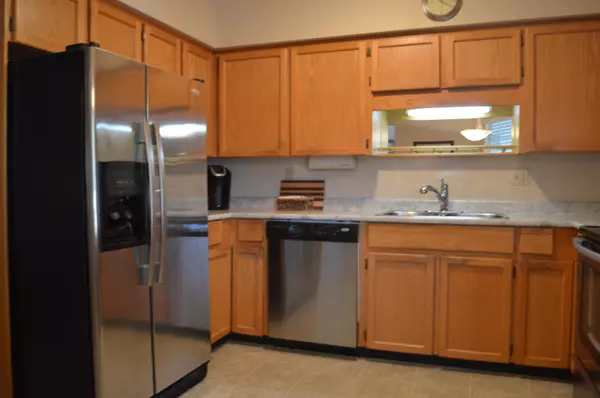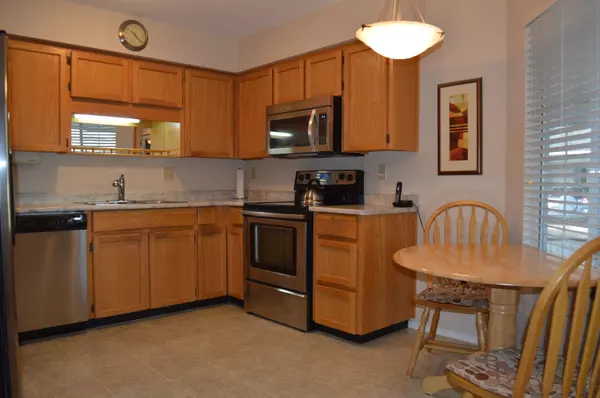Bought with RE/MAX Nyda Realty Inc.
$599,900
For more information regarding the value of a property, please contact us for a free consultation.
3 Beds
3 Baths
1,950 SqFt
SOLD DATE : 02/23/2025
Key Details
Property Type Townhouse
Sub Type Townhouse
Listing Status Sold
Purchase Type For Sale
Square Footage 1,950 sqft
Price per Sqft $305
Subdivision Glenview Meadows
MLS Listing ID R2954280
Sold Date 02/23/25
Style Rancher/Bungalow w/Bsmt.
Bedrooms 3
Full Baths 3
HOA Fees $381
HOA Y/N Yes
Year Built 1986
Property Sub-Type Townhouse
Property Description
Hard to find RANCHER with DAYLIGHT WALK-OUT BASEMENT in popular Glenview Meadows on desirable Trafalgar Street. Really nice flooplan with good sized rooms, including both a breakfast eating area and dining room. Oak kitchen cabinetry with newer counters and S/S appliances. Large primary bedroom with ensuite. Downstairs lots of space for family gatherings or overnight visitors. Lots of room for storage plus a space for your workshop. You'll also appreciate the central A/C, the built-in vacuum and a next to new Hot Water tank. Nice deck with views of the mountains, as well as a covered patio below to relax on warm summer evenings. Room for 2 vehicles in your double carport. But also convenient to walk to Mill Lake and nearby shopping and services. Well run strata and open to ages 55+
Location
State BC
Community Central Abbotsford
Area Abbotsford
Zoning RM60
Rooms
Other Rooms Living Room, Kitchen, Eating Area, Dining Room, Primary Bedroom, Bedroom, Recreation Room, Bedroom, Den, Laundry, Workshop, Storage
Kitchen 1
Interior
Interior Features Central Vacuum
Heating Forced Air, Natural Gas
Cooling Air Conditioning
Flooring Laminate, Vinyl, Wall/Wall/Mixed
Fireplaces Number 2
Fireplaces Type Electric, Gas
Window Features Window Coverings
Appliance Washer/Dryer, Washer, Dishwasher, Disposal, Refrigerator, Cooktop, Microwave
Exterior
Community Features Adult Oriented, Shopping Nearby
Utilities Available Electricity Connected, Natural Gas Connected, Water Connected
Amenities Available Clubhouse, Trash, Maintenance Grounds, Management, Recreation Facilities, Sewer, Snow Removal, Water
View Y/N Yes
View Mountains
Roof Type Asphalt
Porch Patio, Sundeck
Exposure West
Total Parking Spaces 2
Building
Lot Description Central Location
Story 2
Foundation Concrete Perimeter
Sewer Public Sewer, Sanitary Sewer, Storm Sewer
Water Public
Others
Pets Allowed No Cats, No Dogs, No
Restrictions Age Restrictions,Pets Not Allowed,Rentals Allowed,Age Restricted 55+
Ownership Freehold Strata
Security Features Prewired
Read Less Info
Want to know what your home might be worth? Contact us for a FREE valuation!

Our team is ready to help you sell your home for the highest possible price ASAP


"My job is to find and attract mastery-based agents to the office, protect the culture, and make sure everyone is happy! "






