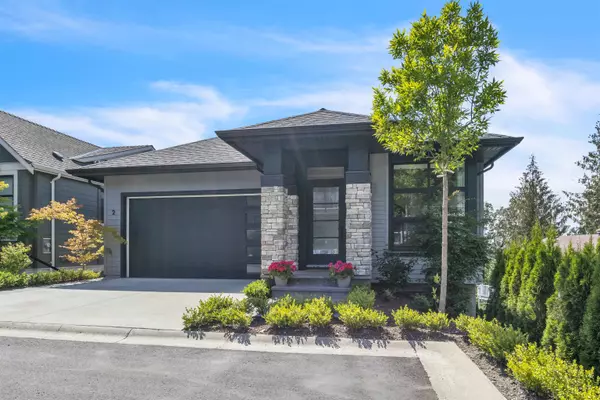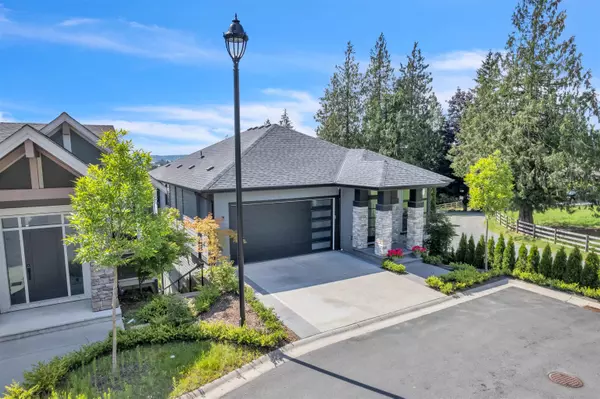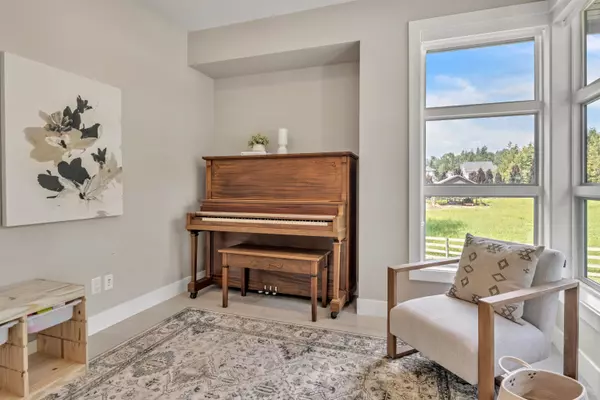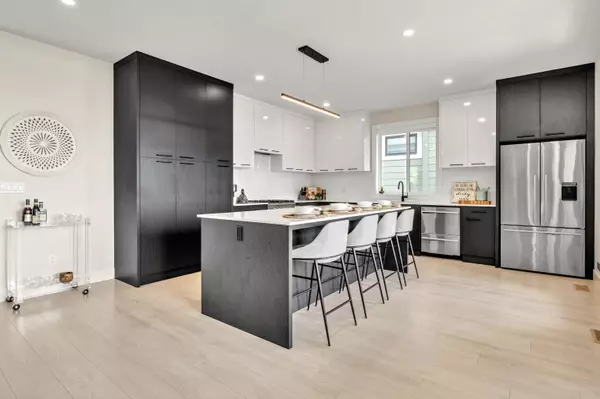Bought with Homelife Advantage Realty Ltd.
$1,174,000
For more information regarding the value of a property, please contact us for a free consultation.
3 Beds
3 Baths
2,632 SqFt
SOLD DATE : 08/20/2024
Key Details
Property Type Single Family Home
Sub Type Single Family Residence
Listing Status Sold
Purchase Type For Sale
Square Footage 2,632 sqft
Price per Sqft $438
Subdivision Sunset Ridge
MLS Listing ID R2901686
Sold Date 08/20/24
Style Rancher/Bungalow w/Bsmt.,Reverse 2 Storey w/Bsmt
Bedrooms 3
Full Baths 2
HOA Fees $199
HOA Y/N Yes
Year Built 2020
Lot Size 3,484 Sqft
Property Sub-Type Single Family Residence
Property Description
BUILDERS OWN HOME!! Stunning reverse 2 storey + bsmt home offers the best of both worlds w/the convenience of a rancher & the spaciousness of a 2 storey home. The open floor plan & top of the line finishes make this custom home a true gem. The kitchen is modern & sleek w/high-quality Fisher Paykel appliances! The luxurious master suite features a spa-inspired ensuite & walk-in closet. And let's not forget about the incredible views & breathtaking sunsets! Tons of storage! Situated in a gated complex, this home is just a short walk away from all levels of schools, & close to shopping & recreation, making it the perfect location for families. Don't miss out on the opportunity to own this gorgeous home w/all its amazing features! Schedule a viewing today & make your dream home a reality.
Location
State BC
Community Abbotsford East
Area Abbotsford
Zoning RS6
Rooms
Other Rooms Living Room, Dining Room, Kitchen, Den, Foyer, Primary Bedroom, Walk-In Closet, Laundry, Recreation Room, Bedroom, Bedroom, Storage
Kitchen 1
Interior
Interior Features Pantry
Heating Baseboard, Forced Air, Natural Gas
Cooling Central Air, Air Conditioning
Flooring Laminate, Tile, Carpet
Fireplaces Number 1
Fireplaces Type Gas
Window Features Insulated Windows
Appliance Washer/Dryer, Dishwasher, Refrigerator, Cooktop, Microwave
Exterior
Exterior Feature Balcony
Garage Spaces 2.0
Community Features Gated, Shopping Nearby
Utilities Available Electricity Connected, Natural Gas Connected, Water Connected
Amenities Available Trash, Management, Snow Removal
View Y/N Yes
View Matsqui Flats
Roof Type Asphalt
Porch Patio, Sundeck
Total Parking Spaces 4
Garage true
Building
Lot Description Near Golf Course
Story 2
Foundation Other
Sewer Community, Sanitary Sewer, Storm Sewer
Water Public
Others
Pets Allowed Cats OK, Dogs OK, Yes With Restrictions
Ownership Freehold Strata
Security Features Security System,Smoke Detector(s)
Read Less Info
Want to know what your home might be worth? Contact us for a FREE valuation!

Our team is ready to help you sell your home for the highest possible price ASAP


"My job is to find and attract mastery-based agents to the office, protect the culture, and make sure everyone is happy! "






