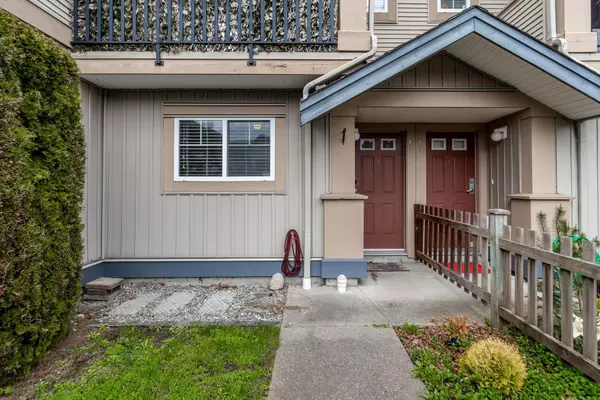Bought with Sutton Group-West Coast Realty
$688,800
For more information regarding the value of a property, please contact us for a free consultation.
2 Beds
2 Baths
1,166 SqFt
SOLD DATE : 05/05/2024
Key Details
Property Type Townhouse
Sub Type Townhouse
Listing Status Sold
Purchase Type For Sale
Square Footage 1,166 sqft
Price per Sqft $584
Subdivision Forest Gate
MLS Listing ID R2866748
Sold Date 05/05/24
Style 3 Storey
Bedrooms 2
Full Baths 2
HOA Fees $303
HOA Y/N Yes
Year Built 2002
Property Sub-Type Townhouse
Property Description
Forest Gate in sought after Sullivan Station. This family friendly neighbourhood is a cornerstone to White Rock, Cloverdale, & Langley, minutes to Hwy 99 and conveniently located steps to YMCA, Panorama Village Shopping with Fresh Street Market, Shoppers Drug Mart & Starbucks, parks, schools and transit. Upstairs offers two spacious bedrooms. Primary bedroom has large closet and en suite bathroom with oversized shower. Other features include laminate flooring & 9' ceilings on main, handy upper level laundry, South facing fenced yard & balcony with views of Mount Baker and the Valley plus a double tandem garage with workshop area and plenty of storage space. With new carpets and fresh paint throughout this lovely home is move in ready and quick possession is possible. Welcome home!!!
Location
State BC
Community Sullivan Station
Area Surrey
Zoning CD
Rooms
Other Rooms Living Room, Dining Room, Kitchen, Primary Bedroom, Bedroom, Foyer
Kitchen 1
Interior
Interior Features Pantry, Central Vacuum
Heating Baseboard, Electric
Flooring Laminate, Wall/Wall/Mixed
Fireplaces Number 1
Fireplaces Type Electric
Window Features Window Coverings
Appliance Washer/Dryer, Dishwasher, Refrigerator, Cooktop
Laundry In Unit
Exterior
Exterior Feature Balcony
Garage Spaces 2.0
Fence Fenced
Community Features Shopping Nearby
Utilities Available Electricity Connected, Water Connected
Amenities Available Maintenance Grounds, Management, Snow Removal
View Y/N Yes
View Mount Baker & the Valley
Roof Type Asphalt
Exposure South
Total Parking Spaces 2
Garage true
Building
Lot Description Central Location, Recreation Nearby
Story 3
Foundation Concrete Perimeter
Sewer Public Sewer, Sanitary Sewer, Storm Sewer
Water Public
Others
Pets Allowed Cats OK, Dogs OK, Yes With Restrictions
Ownership Freehold Strata
Security Features Smoke Detector(s)
Read Less Info
Want to know what your home might be worth? Contact us for a FREE valuation!

Our team is ready to help you sell your home for the highest possible price ASAP


"My job is to find and attract mastery-based agents to the office, protect the culture, and make sure everyone is happy! "






