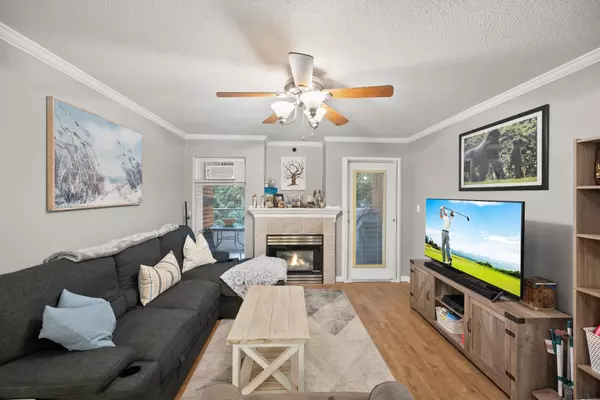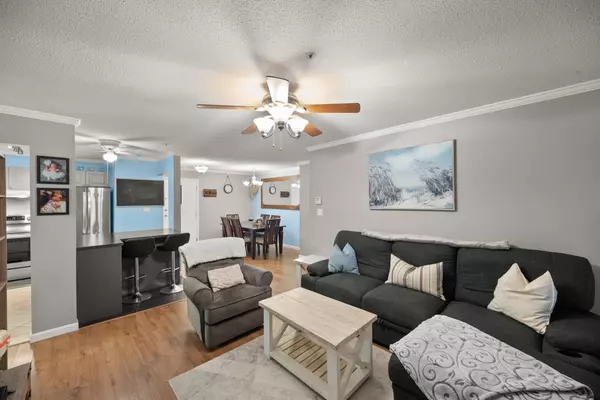$449,900
For more information regarding the value of a property, please contact us for a free consultation.
2 Beds
2 Baths
970 SqFt
SOLD DATE : 01/30/2024
Key Details
Property Type Condo
Sub Type Apartment/Condo
Listing Status Sold
Purchase Type For Sale
Square Footage 970 sqft
Price per Sqft $463
Subdivision Mill Spring Manor
MLS Listing ID R2843307
Sold Date 01/30/24
Bedrooms 2
Full Baths 2
HOA Fees $492
HOA Y/N Yes
Year Built 1994
Property Sub-Type Apartment/Condo
Property Description
This 2 bed, 2 bath condo at MILL SPRING MANOR is nestled away from busy streets and within walking distance of Mill Lake and Sevenoaks Mall. The unit is located on the secure 3rd floor and boasts an updated kitchen complete with an expanded island, clever storage for waste & disposal, and upgraded stainless steel appliances. The open concept living area opens onto a large private balcony overlooking the tranquil side of the building. Each bedroom is equipped with custom built closet organizers. Additional features include a laundry room/pantry with ample storage and secured underground parking with a storage unit. Proactive strata keeps the grounds well-kept and has replaced the roof within the past 4 years.
Location
State BC
Community Central Abbotsford
Area Abbotsford
Zoning RML
Rooms
Other Rooms Living Room, Dining Room, Kitchen, Primary Bedroom, Walk-In Closet, Bedroom, Laundry
Kitchen 1
Interior
Interior Features Elevator, Storage
Heating Baseboard, Electric
Flooring Laminate, Tile
Fireplaces Number 1
Fireplaces Type Insert, Gas
Appliance Washer/Dryer, Dishwasher, Refrigerator, Cooktop
Laundry In Unit
Exterior
Exterior Feature Balcony
Community Features Shopping Nearby
Utilities Available Electricity Connected, Natural Gas Connected, Water Connected
Amenities Available Trash, Maintenance Grounds, Gas, Heat, Hot Water, Management
View Y/N No
Roof Type Asphalt
Exposure Northeast
Total Parking Spaces 1
Garage true
Building
Lot Description Central Location, Cul-De-Sac, Recreation Nearby
Story 1
Foundation Concrete Perimeter
Sewer Public Sewer, Sanitary Sewer, Storm Sewer
Water Public
Others
Pets Allowed Yes With Restrictions
Ownership Freehold Strata
Read Less Info
Want to know what your home might be worth? Contact us for a FREE valuation!

Our team is ready to help you sell your home for the highest possible price ASAP


"My job is to find and attract mastery-based agents to the office, protect the culture, and make sure everyone is happy! "






