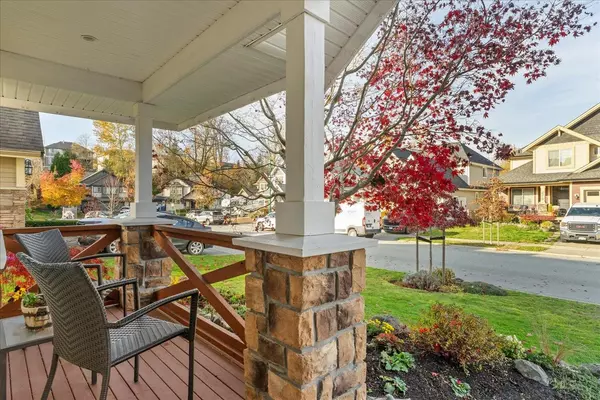
6 Beds
3 Baths
2,523 SqFt
6 Beds
3 Baths
2,523 SqFt
Key Details
Property Type Single Family Home
Sub Type Single Family Residence
Listing Status Active
Purchase Type For Sale
Square Footage 2,523 sqft
Price per Sqft $526
Subdivision Sandy Hill
MLS Listing ID R3067063
Style Basement Entry
Bedrooms 6
Full Baths 3
HOA Y/N No
Year Built 2007
Lot Size 5,662 Sqft
Property Sub-Type Single Family Residence
Property Description
Location
State BC
Community Abbotsford East
Area Abbotsford
Zoning RS3
Direction South
Rooms
Other Rooms Foyer, Bedroom, Laundry, Kitchen, Pantry, Living Room, Bedroom, Bedroom, Kitchen, Flex Room, Dining Room, Living Room, Primary Bedroom, Bedroom, Bedroom
Kitchen 2
Interior
Interior Features Pantry, Central Vacuum Roughed In
Heating Forced Air, Natural Gas
Cooling Central Air, Air Conditioning
Flooring Hardwood, Laminate, Carpet
Fireplaces Number 1
Fireplaces Type Gas
Window Features Window Coverings
Appliance Washer/Dryer, Dishwasher, Refrigerator, Stove
Exterior
Exterior Feature Garden, Private Yard
Garage Spaces 2.0
Garage Description 2
Fence Fenced
Utilities Available Electricity Connected, Natural Gas Connected, Water Connected
View Y/N No
Roof Type Asphalt
Porch Patio, Deck
Total Parking Spaces 4
Garage Yes
Building
Lot Description Near Golf Course, Greenbelt, Recreation Nearby
Story 2
Foundation Concrete Perimeter
Sewer Public Sewer, Sanitary Sewer, Storm Sewer
Water Public
Locker No
Others
Ownership Freehold NonStrata
Security Features Security System,Smoke Detector(s)
Virtual Tour https://spotlightmedia.hd.pics/view/?s=2654556&nohit=1


"My job is to find and attract mastery-based agents to the office, protect the culture, and make sure everyone is happy! "






