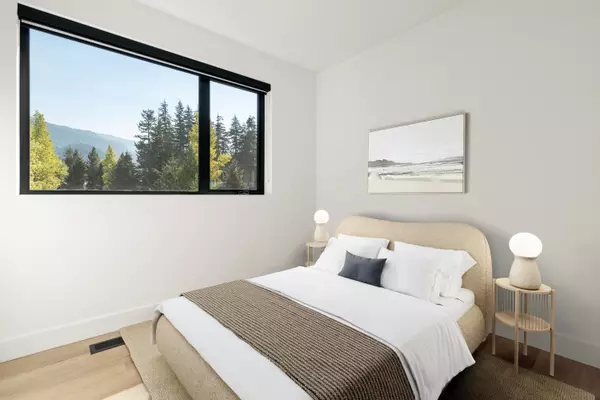
3 Beds
4 Baths
2,295 SqFt
3 Beds
4 Baths
2,295 SqFt
Key Details
Property Type Townhouse
Sub Type Townhouse
Listing Status Active
Purchase Type For Sale
Square Footage 2,295 sqft
Price per Sqft $1,437
Subdivision The Landing
MLS Listing ID R3067329
Style 3 Storey
Bedrooms 3
Full Baths 3
Maintenance Fees $772
HOA Fees $772
HOA Y/N Yes
Year Built 2025
Property Sub-Type Townhouse
Property Description
Location
State BC
Community Nordic
Area Whistler
Zoning RM74
Rooms
Other Rooms Media Room, Kitchen, Nook, Living Room, Dining Room, Laundry, Primary Bedroom, Bedroom, Bedroom, Walk-In Closet
Kitchen 1
Interior
Interior Features Central Vacuum Roughed In
Heating Forced Air, Heat Pump, Wood
Cooling Central Air, Air Conditioning
Flooring Concrete, Tile, Vinyl
Fireplaces Number 1
Fireplaces Type Free Standing, Wood Burning
Window Features Window Coverings
Appliance Washer/Dryer, Dishwasher, Disposal, Refrigerator, Stove, Microwave
Exterior
Exterior Feature Balcony
Garage Spaces 2.0
Garage Description 2
Community Features Shopping Nearby
Utilities Available Electricity Connected, Water Connected
Amenities Available Maintenance Grounds, Snow Removal
View Y/N Yes
View Sproatt Mtn. & Whistler Peak
Roof Type Torch-On
Street Surface Paved
Porch Patio, Deck
Exposure North
Total Parking Spaces 4
Garage Yes
Building
Lot Description Cul-De-Sac, Near Golf Course, Recreation Nearby, Ski Hill Nearby
Story 3
Foundation Concrete Perimeter, Slab
Sewer Public Sewer, Sanitary Sewer
Water Public
Locker No
Others
Pets Allowed Cats OK, Dogs OK, Number Limit (Two), Yes With Restrictions
Restrictions Pets Allowed w/Rest.,Rentals Allwd w/Restrctns
Ownership Freehold Strata
Security Features Smoke Detector(s)


"My job is to find and attract mastery-based agents to the office, protect the culture, and make sure everyone is happy! "






