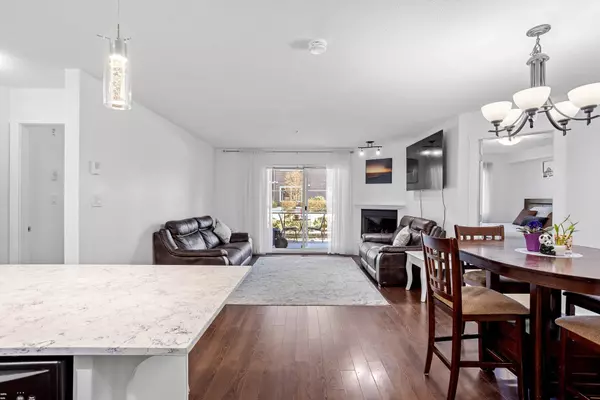
2 Beds
2 Baths
969 SqFt
2 Beds
2 Baths
969 SqFt
Key Details
Property Type Condo
Sub Type Apartment/Condo
Listing Status Active
Purchase Type For Sale
Square Footage 969 sqft
Price per Sqft $604
Subdivision The Element
MLS Listing ID R3067202
Style Ground Level Unit
Bedrooms 2
Full Baths 2
Maintenance Fees $500
HOA Fees $500
HOA Y/N Yes
Year Built 2009
Property Sub-Type Apartment/Condo
Property Description
Location
State BC
Community Central Abbotsford
Area Abbotsford
Zoning RES
Rooms
Other Rooms Kitchen, Living Room, Dining Room, Laundry, Bedroom, Primary Bedroom, Walk-In Closet, Storage
Kitchen 1
Interior
Interior Features Elevator, Storage
Heating Baseboard, Electric
Flooring Laminate, Tile, Carpet
Fireplaces Number 1
Fireplaces Type Electric
Appliance Washer/Dryer, Dishwasher, Refrigerator, Stove
Laundry In Unit
Exterior
Exterior Feature Garden, Private Yard
Fence Fenced
Community Features Shopping Nearby
Utilities Available Electricity Connected, Water Connected
Amenities Available Bike Room, Trash, Maintenance Grounds, Hot Water, Management
View Y/N No
Roof Type Asphalt,Torch-On
Porch Patio
Total Parking Spaces 2
Garage Yes
Building
Lot Description Central Location, Recreation Nearby, Wooded
Foundation Concrete Perimeter, Slab
Sewer Public Sewer, Sanitary Sewer, Storm Sewer
Water Public
Locker Yes
Others
Pets Allowed Yes With Restrictions
Restrictions Pets Allowed w/Rest.,Smoking Restrictions
Ownership Freehold Strata
Virtual Tour https://youriguide.com/107_2038_sandalwood


"My job is to find and attract mastery-based agents to the office, protect the culture, and make sure everyone is happy! "






