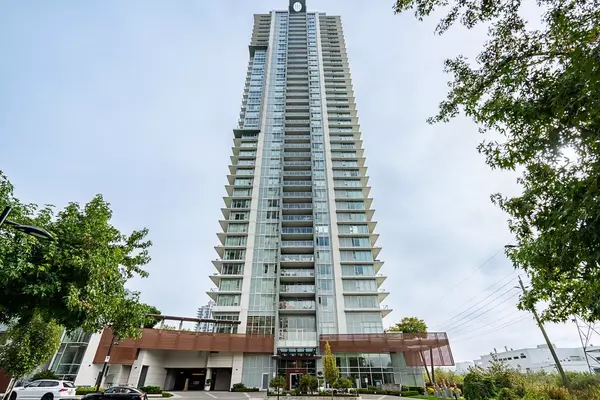
2 Beds
2 Baths
932 SqFt
2 Beds
2 Baths
932 SqFt
Open House
Sat Nov 22, 11:00am - 1:00pm
Sun Nov 23, 2:00pm - 4:00pm
Key Details
Property Type Condo
Sub Type Apartment/Condo
Listing Status Active
Purchase Type For Sale
Square Footage 932 sqft
Price per Sqft $885
Subdivision Fulton House
MLS Listing ID R3067154
Bedrooms 2
Full Baths 2
Maintenance Fees $500
HOA Fees $500
HOA Y/N Yes
Year Built 2019
Property Sub-Type Apartment/Condo
Property Description
Location
State BC
Community Brentwood Park
Area Burnaby North
Zoning RS-1
Rooms
Other Rooms Living Room, Kitchen, Primary Bedroom, Bedroom
Kitchen 1
Interior
Interior Features Elevator, Guest Suite, Storage
Heating Baseboard
Flooring Laminate, Tile, Carpet
Appliance Washer/Dryer, Dishwasher, Refrigerator, Stove
Laundry In Unit, Common Area
Exterior
Exterior Feature Garden, Balcony
Pool Outdoor Pool
Community Features Shopping Nearby
Utilities Available Electricity Connected, Natural Gas Connected, Water Connected
Amenities Available Exercise Centre, Recreation Facilities, Trash, Gas, Hot Water, Management, Sewer, Snow Removal
View Y/N Yes
View YES
Roof Type Other
Exposure East
Total Parking Spaces 1
Garage Yes
Building
Lot Description Recreation Nearby
Story 1
Foundation Concrete Perimeter
Sewer Public Sewer, Sanitary Sewer, Storm Sewer
Water Public
Locker Yes
Others
Pets Allowed Cats OK, Dogs OK, Number Limit (Two), Yes, Yes With Restrictions
Restrictions Pets Allowed,Pets Allowed w/Rest.,Rentals Allowed
Ownership Freehold Strata


"My job is to find and attract mastery-based agents to the office, protect the culture, and make sure everyone is happy! "






