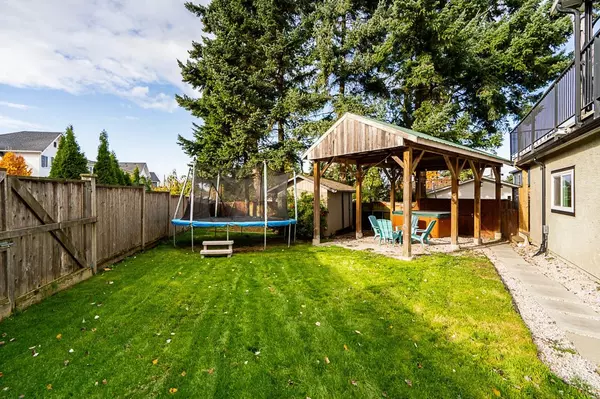
4 Beds
3 Baths
2,021 SqFt
4 Beds
3 Baths
2,021 SqFt
Open House
Sun Nov 16, 2:00pm - 4:00pm
Key Details
Property Type Single Family Home
Sub Type Single Family Residence
Listing Status Active
Purchase Type For Sale
Square Footage 2,021 sqft
Price per Sqft $643
MLS Listing ID R3066707
Style Split Entry
Bedrooms 4
Full Baths 3
HOA Y/N No
Year Built 1981
Lot Size 7,405 Sqft
Property Sub-Type Single Family Residence
Property Description
Location
State BC
Community King George Corridor
Area South Surrey White Rock
Zoning R3
Rooms
Other Rooms Foyer, Living Room, Dining Room, Kitchen, Family Room, Den, Mud Room, Bedroom, Primary Bedroom, Bedroom, Bedroom
Kitchen 1
Interior
Heating Forced Air, Natural Gas
Flooring Hardwood, Laminate, Tile
Window Features Window Coverings
Appliance Washer/Dryer, Dishwasher, Refrigerator, Stove, Microwave
Exterior
Exterior Feature Garden, Balcony, Private Yard
Garage Spaces 1.0
Garage Description 1
Fence Fenced
Utilities Available Community, Electricity Connected, Natural Gas Connected, Water Connected
View Y/N No
Roof Type Asphalt
Street Surface Paved
Porch Patio, Deck
Total Parking Spaces 4
Garage Yes
Building
Lot Description Central Location, Near Golf Course, Lane Access, Recreation Nearby
Story 2
Foundation Concrete Perimeter
Sewer Septic Tank, Storm Sewer
Water Public
Locker No
Others
Ownership Freehold NonStrata
Security Features Prewired,Smoke Detector(s)
Virtual Tour https://youtu.be/DceIzSxDJcQ


"My job is to find and attract mastery-based agents to the office, protect the culture, and make sure everyone is happy! "






