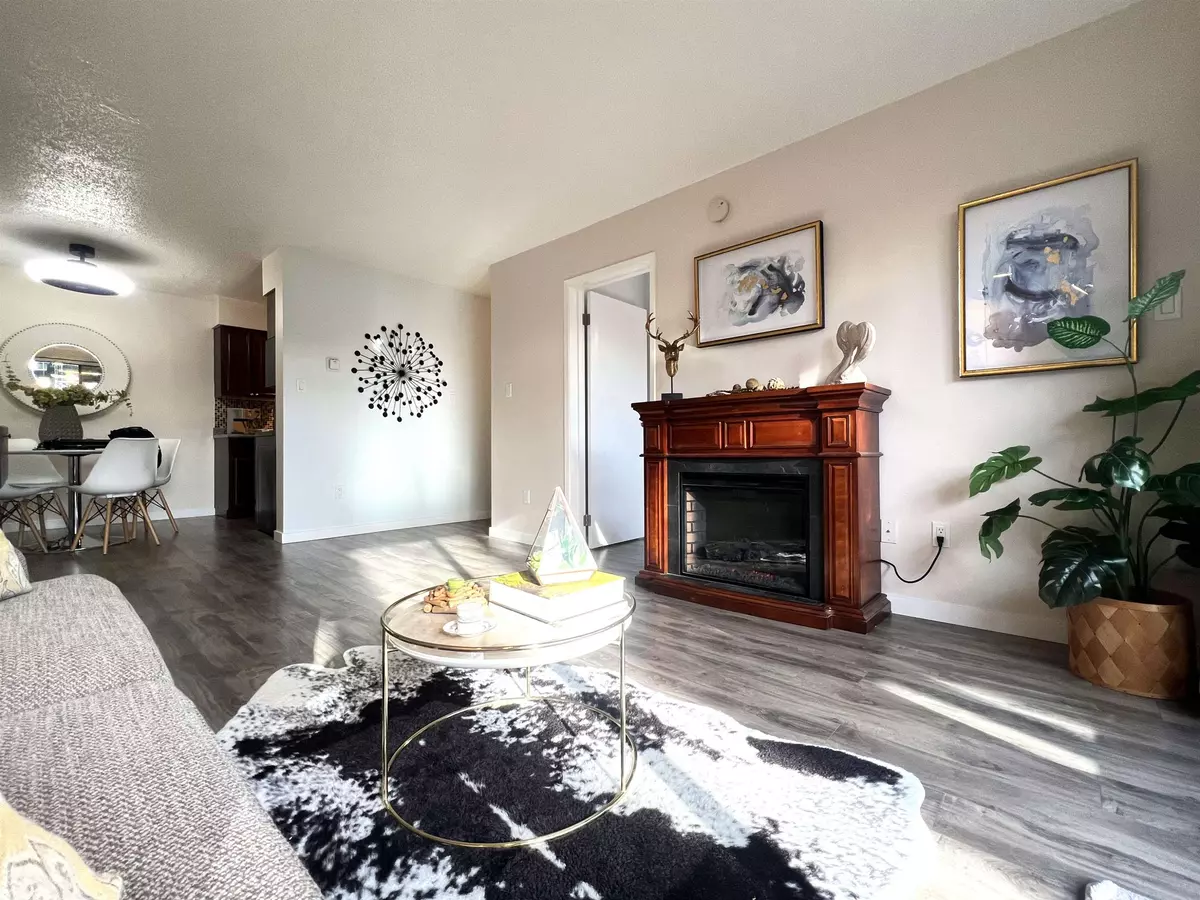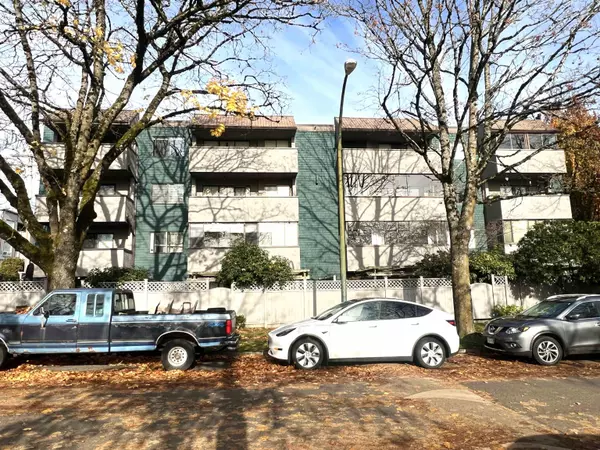
1 Bed
1 Bath
604 SqFt
1 Bed
1 Bath
604 SqFt
Open House
Sat Nov 15, 2:00pm - 4:00pm
Sun Nov 16, 2:00pm - 4:00pm
Key Details
Property Type Condo
Sub Type Apartment/Condo
Listing Status Active
Purchase Type For Sale
Square Footage 604 sqft
Price per Sqft $777
Subdivision Cartier House
MLS Listing ID R3066722
Bedrooms 1
Full Baths 1
Maintenance Fees $496
HOA Fees $496
HOA Y/N Yes
Year Built 1976
Property Sub-Type Apartment/Condo
Property Description
Location
State BC
Community Marpole
Area Vancouver West
Zoning RM-3A
Direction South
Rooms
Other Rooms Living Room, Dining Room, Kitchen, Primary Bedroom, Patio, Storage
Kitchen 1
Interior
Interior Features Elevator
Heating Baseboard, Hot Water
Flooring Laminate
Fireplaces Number 1
Fireplaces Type Free Standing, Electric
Appliance Washer/Dryer, Dishwasher, Refrigerator, Stove, Microwave
Laundry Common Area
Exterior
Exterior Feature Private Yard
Fence Fenced
Community Features Shopping Nearby
Utilities Available Community, Electricity Connected, Water Connected
Amenities Available Bike Room, Caretaker, Gas, Heat, Hot Water, Management
View Y/N Yes
View Green Park View
Roof Type Asphalt,Metal
Total Parking Spaces 1
Garage Yes
Building
Lot Description Central Location, Recreation Nearby, Wooded
Story 1
Foundation Concrete Perimeter
Sewer Public Sewer, Sanitary Sewer
Water Public
Locker Yes
Others
Pets Allowed Number Limit (One), Yes With Restrictions
Restrictions Pets Allowed w/Rest.,Rentals Allowed
Ownership Freehold Strata


"My job is to find and attract mastery-based agents to the office, protect the culture, and make sure everyone is happy! "






