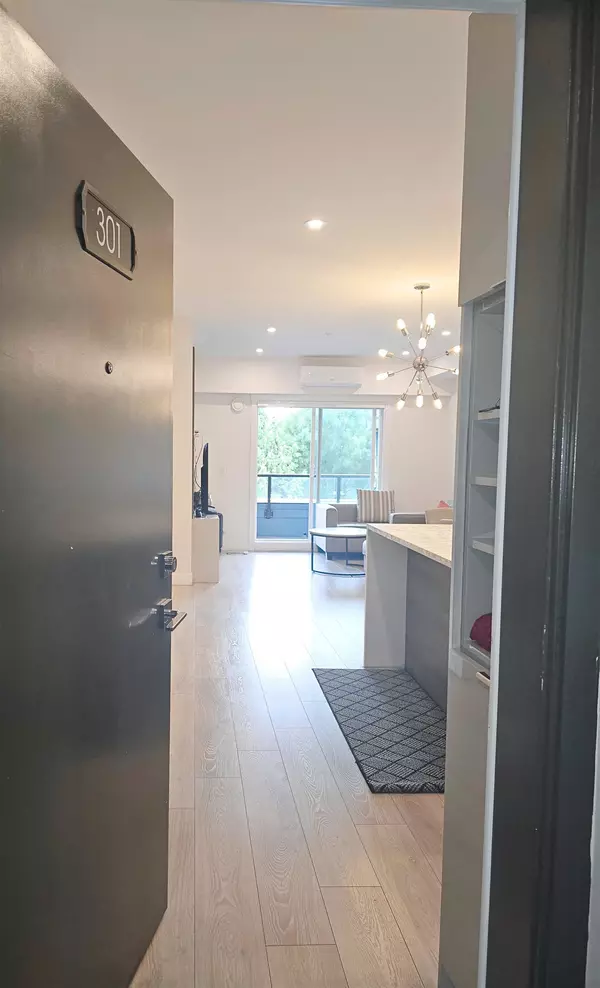
3 Beds
2 Baths
1,085 SqFt
3 Beds
2 Baths
1,085 SqFt
Key Details
Property Type Condo
Sub Type Apartment/Condo
Listing Status Active
Purchase Type For Sale
Square Footage 1,085 sqft
Price per Sqft $691
Subdivision Amson Square
MLS Listing ID R3066419
Bedrooms 3
Full Baths 2
Maintenance Fees $521
HOA Fees $521
HOA Y/N Yes
Year Built 2022
Property Sub-Type Apartment/Condo
Property Description
Location
State BC
Community East Newton
Area Surrey
Zoning CD1965
Rooms
Other Rooms Foyer, Kitchen, Eating Area, Living Room, Laundry, Primary Bedroom, Walk-In Closet, Bedroom, Walk-In Closet, Bedroom
Kitchen 1
Interior
Interior Features Elevator, Storage, Pantry
Heating Baseboard, Heat Pump
Cooling Central Air, Air Conditioning
Flooring Laminate, Mixed, Tile, Carpet
Equipment Intercom
Appliance Washer/Dryer, Dishwasher, Refrigerator, Stove, Oven
Laundry In Unit
Exterior
Exterior Feature Garden, Playground, Balcony
Community Features Shopping Nearby
Utilities Available Community, Electricity Connected, Natural Gas Connected, Water Connected
Amenities Available Bike Room, Clubhouse, Exercise Centre, Recreation Facilities, Trash, Management, Snow Removal, Water
View Y/N No
Roof Type Asphalt
Porch Rooftop Deck, Sundeck
Total Parking Spaces 2
Garage Yes
Building
Lot Description Central Location
Story 5
Foundation Concrete Perimeter
Sewer Public Sewer, Sanitary Sewer, Storm Sewer
Water Public
Locker Yes
Others
Pets Allowed Cats OK, Dogs OK, Yes With Restrictions
Restrictions Pets Allowed w/Rest.,Rentals Allowed
Ownership Freehold Strata
Security Features Fire Sprinkler System


"My job is to find and attract mastery-based agents to the office, protect the culture, and make sure everyone is happy! "






