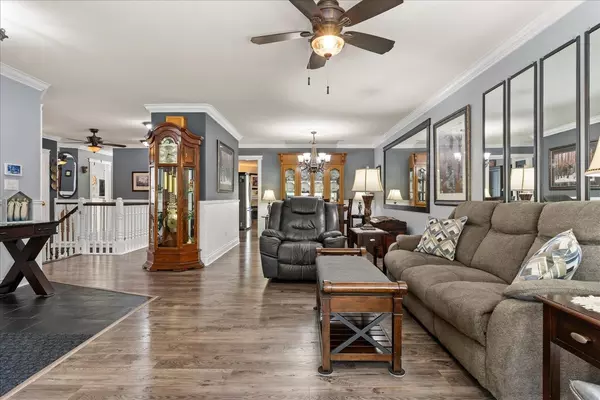
4 Beds
3 Baths
3,022 SqFt
4 Beds
3 Baths
3,022 SqFt
Open House
Sat Nov 15, 2:00pm - 4:00pm
Sun Nov 16, 11:00am - 1:00pm
Key Details
Property Type Townhouse
Sub Type Townhouse
Listing Status Active
Purchase Type For Sale
Square Footage 3,022 sqft
Price per Sqft $304
Subdivision Still Creek
MLS Listing ID R3066222
Style Rancher/Bungalow w/Bsmt.
Bedrooms 4
Full Baths 3
Maintenance Fees $655
HOA Fees $655
HOA Y/N Yes
Year Built 1994
Property Sub-Type Townhouse
Property Description
Location
State BC
Community Central Abbotsford
Area Abbotsford
Zoning RM45
Rooms
Other Rooms Foyer, Living Room, Dining Room, Kitchen, Family Room, Bedroom, Bedroom, Primary Bedroom, Walk-In Closet, Bedroom, Recreation Room, Storage, Storage, Laundry
Kitchen 1
Interior
Interior Features Storage
Heating Forced Air, Natural Gas
Flooring Mixed
Fireplaces Number 1
Fireplaces Type Gas
Appliance Washer/Dryer, Dishwasher, Refrigerator, Stove, Microwave
Laundry In Unit
Exterior
Exterior Feature Balcony
Garage Spaces 2.0
Garage Description 2
Community Features Shopping Nearby
Utilities Available Electricity Connected, Natural Gas Connected, Water Connected
Amenities Available Clubhouse, Trash, Maintenance Grounds, Management, Recreation Facilities, Sewer, Snow Removal, Water
View Y/N No
Roof Type Asphalt
Porch Patio, Deck
Total Parking Spaces 3
Garage Yes
Building
Lot Description Central Location, Cul-De-Sac, Greenbelt, Recreation Nearby
Story 2
Foundation Concrete Perimeter
Sewer Public Sewer, Storm Sewer
Water Public
Locker No
Others
Pets Allowed Cats OK, Dogs OK, Number Limit (Two), Yes With Restrictions
Restrictions Pets Allowed w/Rest.,Rentals Allwd w/Restrctns
Ownership Freehold Strata


"My job is to find and attract mastery-based agents to the office, protect the culture, and make sure everyone is happy! "






