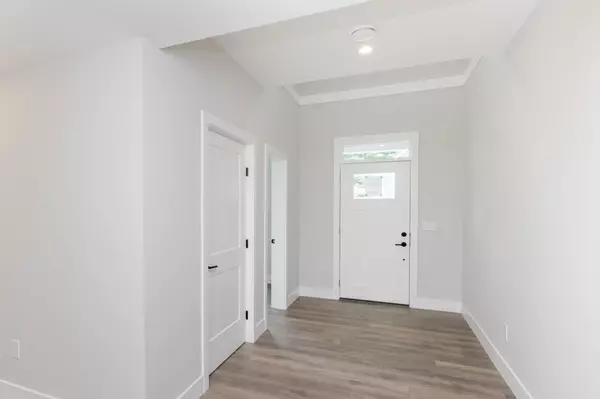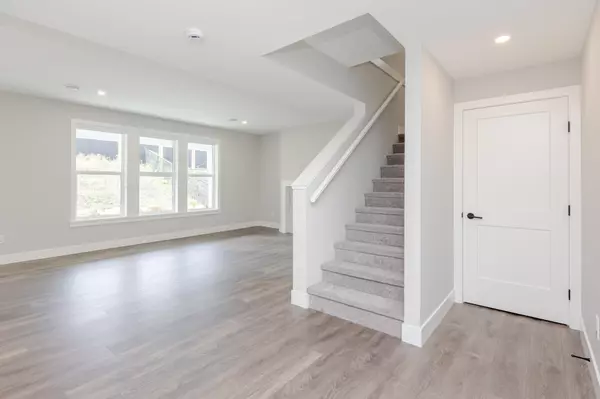
4 Beds
4 Baths
3,040 SqFt
4 Beds
4 Baths
3,040 SqFt
Key Details
Property Type Single Family Home
Sub Type Single Family Residence
Listing Status Active
Purchase Type For Sale
Square Footage 3,040 sqft
Price per Sqft $342
MLS Listing ID R3066443
Bedrooms 4
Full Baths 3
HOA Y/N No
Year Built 2024
Lot Size 6,098 Sqft
Property Sub-Type Single Family Residence
Property Description
Location
State BC
Community Mt Woodside
Area Agassiz
Zoning RS1
Rooms
Other Rooms Porch (enclosed), Foyer, Den, Great Room, Kitchen, Mud Room, Pantry, Dining Room, Patio, Bedroom, Laundry, Bedroom, Bedroom, Primary Bedroom, Walk-In Closet
Kitchen 1
Interior
Interior Features Pantry, Vaulted Ceiling(s)
Heating Electric, Heat Pump
Cooling Central Air, Air Conditioning
Flooring Laminate, Mixed, Tile, Carpet
Fireplaces Number 1
Fireplaces Type Electric
Appliance Dishwasher, Refrigerator, Stove, Microwave
Laundry In Unit
Exterior
Garage Spaces 2.0
Garage Description 2
Utilities Available Community, Electricity Connected, Water Connected
View Y/N Yes
View Mountains
Roof Type Asphalt
Street Surface Paved
Porch Patio
Total Parking Spaces 4
Garage Yes
Building
Lot Description Cul-De-Sac, Near Golf Course, Recreation Nearby, Rural Setting, Ski Hill Nearby
Story 2
Foundation Block
Sewer Other
Water Public
Locker No
Others
Ownership Freehold NonStrata
Security Features Prewired
Virtual Tour https://youtube.com/watch?v=K-n0Q9KSc1k&feature=youtu.be


"My job is to find and attract mastery-based agents to the office, protect the culture, and make sure everyone is happy! "






