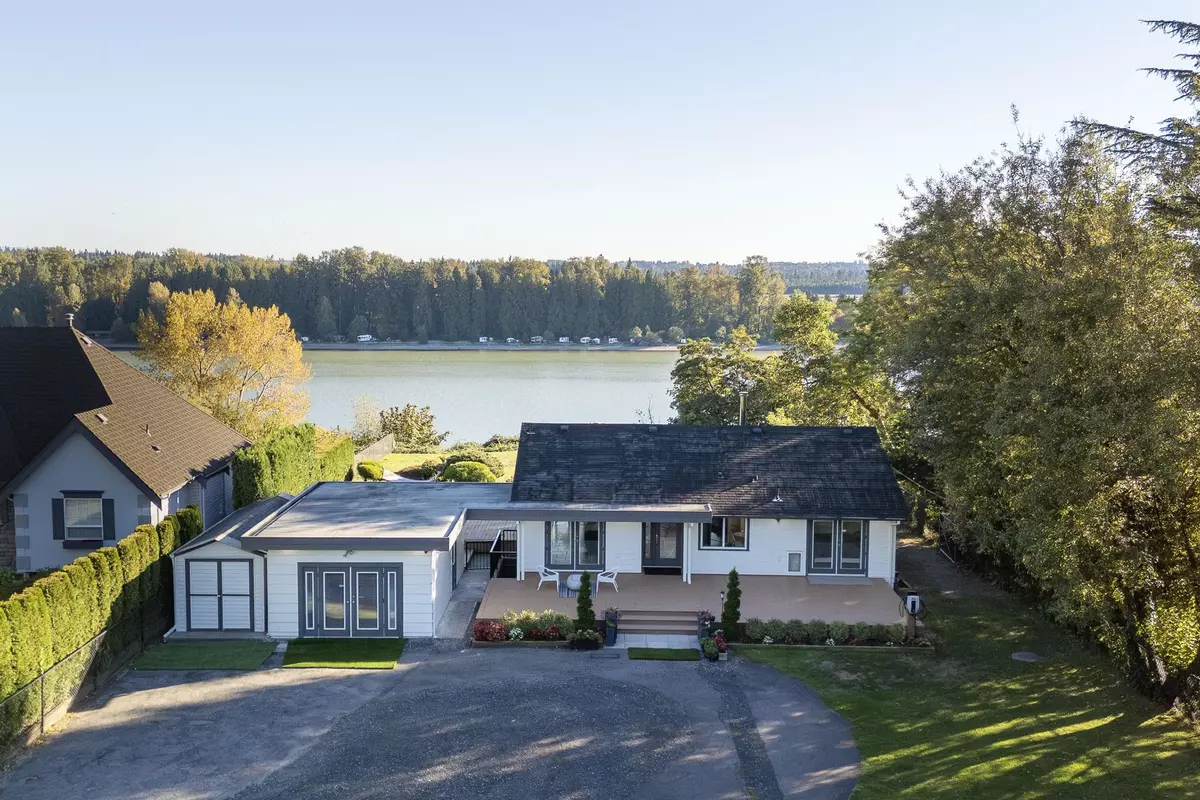
4 Beds
2 Baths
2,641 SqFt
4 Beds
2 Baths
2,641 SqFt
Key Details
Property Type Single Family Home
Sub Type Single Family Residence
Listing Status Active
Purchase Type For Sale
Square Footage 2,641 sqft
Price per Sqft $738
Subdivision River Road
MLS Listing ID R3065922
Style Rancher/Bungalow,Rancher/Bungalow w/Bsmt.
Bedrooms 4
Full Baths 2
HOA Y/N No
Year Built 1957
Lot Size 0.370 Acres
Property Sub-Type Single Family Residence
Property Description
Location
State BC
Community West Central
Area Maple Ridge
Zoning RS-1
Direction South
Rooms
Other Rooms Foyer, Kitchen, Dining Room, Living Room, Primary Bedroom, Bedroom, Recreation Room, Bedroom, Bedroom, Family Room, Mud Room, Patio, Patio
Kitchen 1
Interior
Interior Features Storage
Heating Forced Air, Natural Gas
Cooling Central Air, Air Conditioning
Flooring Mixed
Fireplaces Number 1
Fireplaces Type Wood Burning
Window Features Window Coverings
Appliance Washer/Dryer, Dishwasher, Refrigerator, Stove
Laundry In Unit
Exterior
Exterior Feature Garden, Balcony, Private Yard
Fence Fenced
Pool Outdoor Pool
Community Features Shopping Nearby
Utilities Available Electricity Connected, Natural Gas Connected, Water Connected
View Y/N Yes
View Waterfront - Fraser River
Roof Type Asphalt
Porch Patio, Deck
Total Parking Spaces 8
Garage No
Building
Lot Description Central Location, Recreation Nearby
Story 2
Foundation Concrete Perimeter
Sewer Public Sewer, Sanitary Sewer, Storm Sewer
Water Public
Locker No
Others
Ownership Freehold NonStrata
Virtual Tour https://player.vimeo.com/video/1125349497


"My job is to find and attract mastery-based agents to the office, protect the culture, and make sure everyone is happy! "






