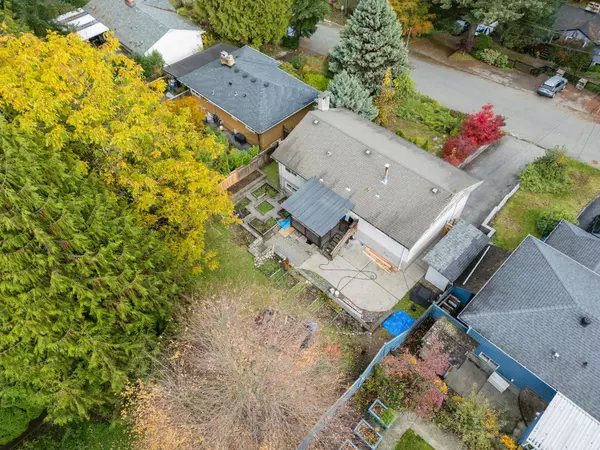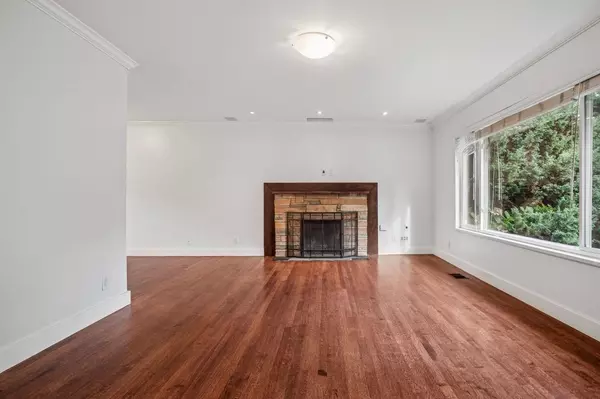
4 Beds
2 Baths
2,030 SqFt
4 Beds
2 Baths
2,030 SqFt
Open House
Sun Nov 16, 2:00pm - 4:00pm
Key Details
Property Type Single Family Home
Sub Type Single Family Residence
Listing Status Active
Purchase Type For Sale
Square Footage 2,030 sqft
Price per Sqft $980
MLS Listing ID R3065229
Bedrooms 4
Full Baths 2
HOA Y/N No
Year Built 1960
Lot Size 7,840 Sqft
Property Sub-Type Single Family Residence
Property Description
Location
State BC
Community Port Moody Centre
Area Port Moody
Zoning RS1
Rooms
Other Rooms Living Room, Kitchen, Dining Room, Primary Bedroom, Bedroom, Bedroom, Foyer, Living Room, Kitchen, Dining Room, Bedroom, Laundry
Kitchen 2
Interior
Heating Forced Air, Natural Gas
Flooring Hardwood, Laminate, Wall/Wall/Mixed
Fireplaces Number 2
Fireplaces Type Gas, Wood Burning
Appliance Washer/Dryer, Dishwasher, Refrigerator, Stove
Exterior
Exterior Feature Private Yard
Garage Spaces 1.0
Garage Description 1
Community Features Shopping Nearby
Utilities Available Electricity Connected, Natural Gas Connected, Water Connected
View Y/N No
Roof Type Asphalt
Porch Sundeck
Total Parking Spaces 4
Garage Yes
Building
Lot Description Private, Recreation Nearby
Story 2
Foundation Concrete Perimeter
Sewer Sanitary Sewer, Storm Sewer
Water Public
Locker No
Others
Ownership Freehold NonStrata
Virtual Tour https://listings.ishot.ca/videos/019a5522-d9db-7188-9dc9-078342003efa


"My job is to find and attract mastery-based agents to the office, protect the culture, and make sure everyone is happy! "






