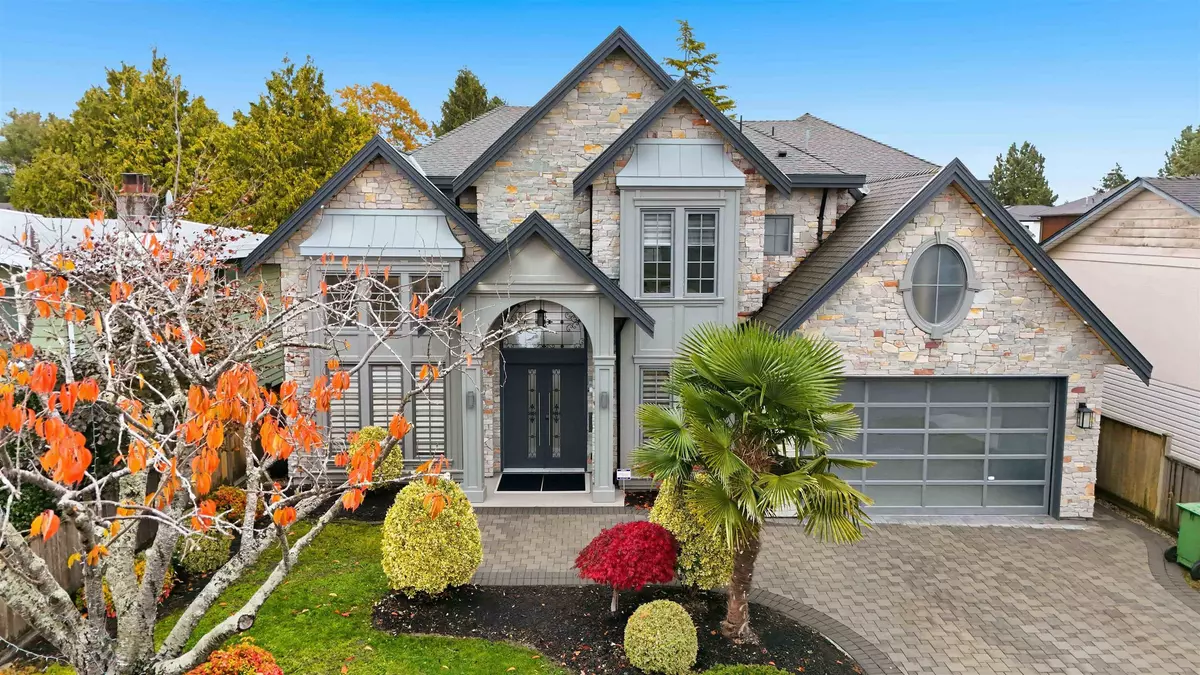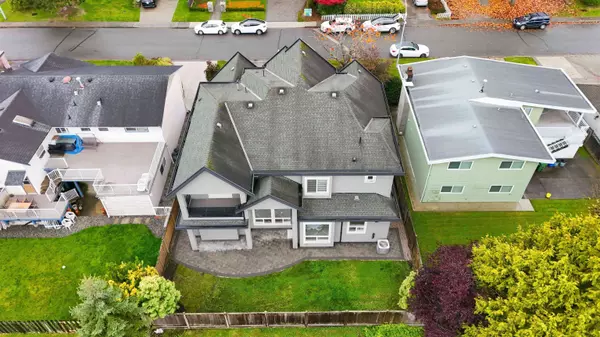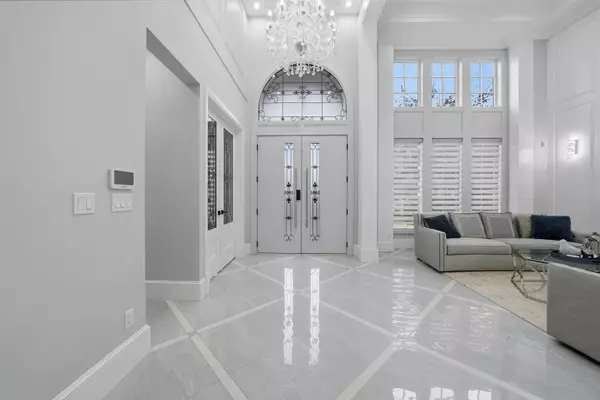
4 Beds
5 Baths
3,050 SqFt
4 Beds
5 Baths
3,050 SqFt
Open House
Sun Nov 16, 2:00pm - 4:00pm
Key Details
Property Type Single Family Home
Sub Type Single Family Residence
Listing Status Active
Purchase Type For Sale
Square Footage 3,050 sqft
Price per Sqft $918
MLS Listing ID R3064724
Bedrooms 4
Full Baths 4
HOA Y/N No
Year Built 2016
Lot Size 6,098 Sqft
Property Sub-Type Single Family Residence
Property Description
Location
State BC
Community Quilchena Ri
Area Richmond
Zoning RS 1/E
Direction East
Rooms
Other Rooms Living Room, Dining Room, Kitchen, Wok Kitchen, Nook, Family Room, Den, Games Room, Foyer, Laundry, Primary Bedroom, Walk-In Closet, Bedroom, Bedroom, Bedroom
Kitchen 2
Interior
Interior Features Wet Bar
Heating Hot Water, Radiant
Cooling Central Air, Air Conditioning
Flooring Hardwood, Tile, Wall/Wall/Mixed
Fireplaces Number 2
Fireplaces Type Electric, Gas
Window Features Window Coverings
Appliance Washer/Dryer, Dishwasher, Refrigerator, Stove, Range Top
Laundry In Unit
Exterior
Garage Spaces 2.0
Garage Description 2
Fence Fenced
Utilities Available Electricity Connected, Natural Gas Connected, Water Connected
View Y/N No
Roof Type Asphalt
Porch Patio
Total Parking Spaces 4
Garage Yes
Building
Story 2
Foundation Concrete Perimeter
Sewer Public Sewer, Sanitary Sewer
Water Public
Locker No
Others
Ownership Freehold NonStrata
Security Features Security System
Virtual Tour https://drive.google.com/file/d/1mkdcw6aGdbLr1HSCKFqTKzgDpO4eIYO3/view?usp=drive_link


"My job is to find and attract mastery-based agents to the office, protect the culture, and make sure everyone is happy! "






