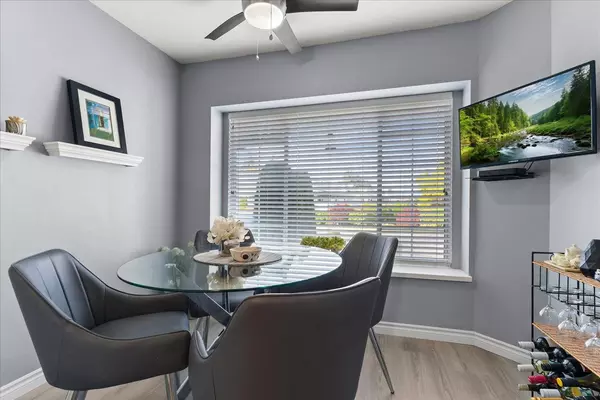
3 Beds
3 Baths
2,163 SqFt
3 Beds
3 Baths
2,163 SqFt
Key Details
Property Type Townhouse
Sub Type Townhouse
Listing Status Active
Purchase Type For Sale
Square Footage 2,163 sqft
Price per Sqft $355
Subdivision Kingsview Estates
MLS Listing ID R3064173
Style Rancher/Bungalow w/Bsmt.
Bedrooms 3
Full Baths 3
Maintenance Fees $396
HOA Fees $396
HOA Y/N Yes
Year Built 1988
Property Sub-Type Townhouse
Property Description
Location
State BC
Community Poplar
Area Abbotsford
Zoning RM30
Rooms
Other Rooms Living Room, Dining Room, Kitchen, Nook, Primary Bedroom, Bedroom, Laundry, Foyer, Recreation Room, Bedroom, Pantry, Storage
Kitchen 1
Interior
Heating Forced Air, Natural Gas
Flooring Mixed, Vinyl, Carpet
Fireplaces Number 2
Fireplaces Type Gas
Appliance Washer/Dryer, Dishwasher, Refrigerator, Stove
Laundry In Unit
Exterior
Exterior Feature Balcony
Garage Spaces 1.0
Garage Description 1
Community Features Adult Oriented, Shopping Nearby
Utilities Available Electricity Connected, Natural Gas Connected, Water Connected
Amenities Available Clubhouse, Trash, Maintenance Grounds, Management, Recreation Facilities, Sewer, Water
View Y/N No
Roof Type Asphalt
Porch Patio
Exposure North
Total Parking Spaces 2
Garage Yes
Building
Lot Description Private, Recreation Nearby
Story 2
Foundation Concrete Perimeter
Sewer Public Sewer, Sanitary Sewer
Water Public
Locker No
Others
Pets Allowed No Cats, No Dogs, No
Restrictions Age Restrictions,Pets Not Allowed,Rentals Allowed,Age Restricted 55+
Ownership Freehold Strata
Virtual Tour https://youtu.be/p1l3-r8wUfA


"My job is to find and attract mastery-based agents to the office, protect the culture, and make sure everyone is happy! "






