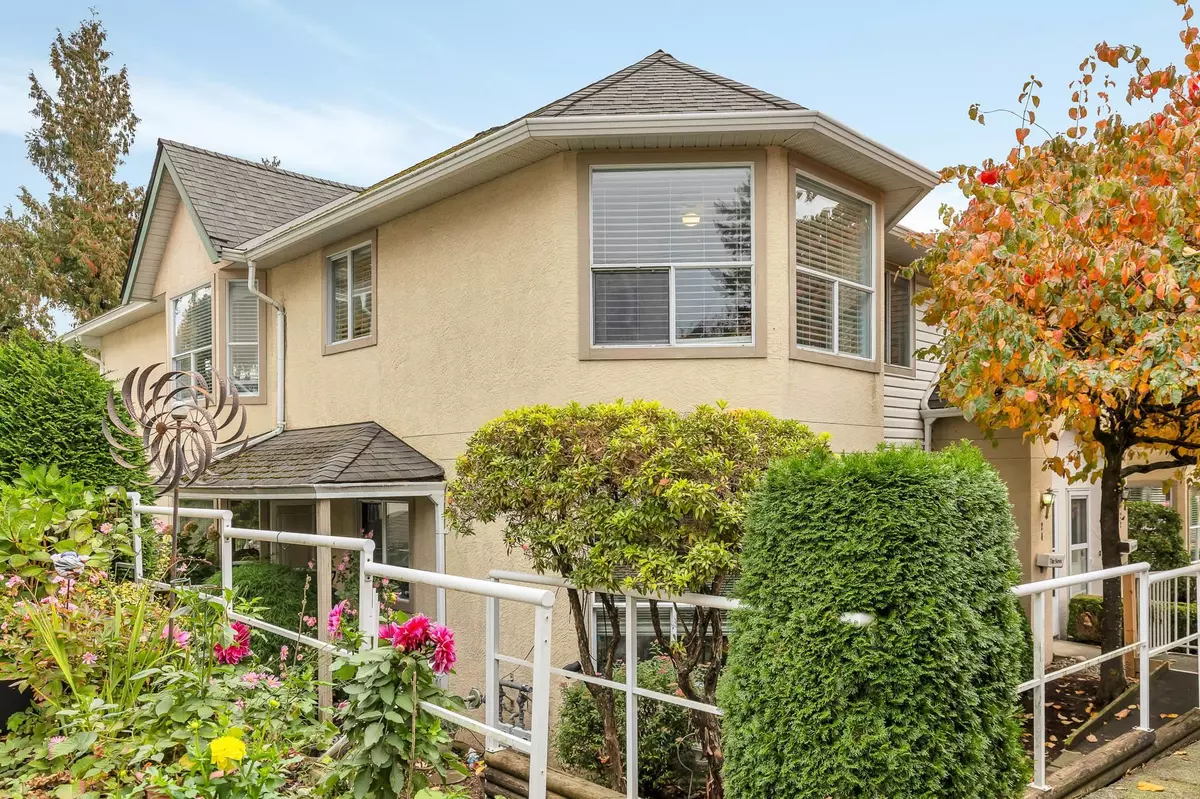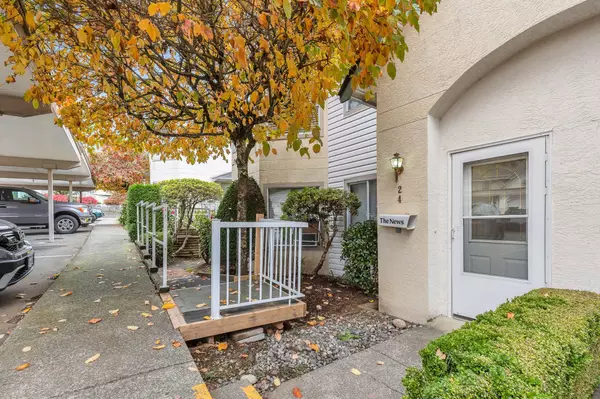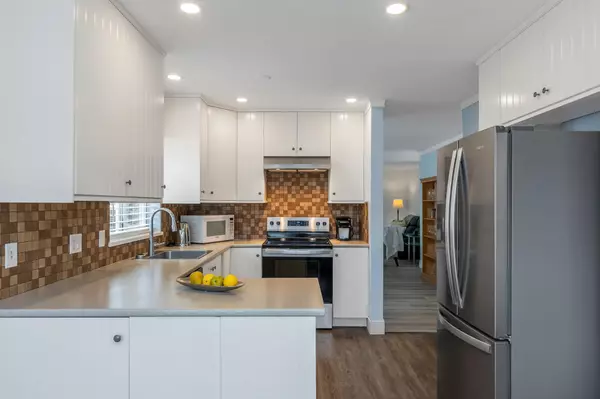
2 Beds
2 Baths
1,294 SqFt
2 Beds
2 Baths
1,294 SqFt
Key Details
Property Type Townhouse
Sub Type Townhouse
Listing Status Active
Purchase Type For Sale
Square Footage 1,294 sqft
Price per Sqft $355
Subdivision Forest Edge
MLS Listing ID R3061750
Bedrooms 2
Full Baths 2
Maintenance Fees $332
HOA Fees $332
HOA Y/N Yes
Year Built 1992
Property Sub-Type Townhouse
Property Description
Location
State BC
Community Central Abbotsford
Area Abbotsford
Zoning RM45
Rooms
Other Rooms Living Room, Dining Room, Kitchen, Eating Area, Primary Bedroom, Bedroom, Foyer
Kitchen 1
Interior
Interior Features Central Vacuum Roughed In
Heating Baseboard, Electric, Heat Pump
Cooling Central Air, Air Conditioning
Flooring Laminate, Tile, Vinyl
Fireplaces Number 1
Fireplaces Type Gas
Window Features Window Coverings
Appliance Washer/Dryer, Dishwasher, Refrigerator, Stove, Microwave
Laundry In Unit
Exterior
Exterior Feature Balcony
Community Features Adult Oriented
Utilities Available Electricity Connected, Natural Gas Connected, Water Connected
Amenities Available Clubhouse, Trash, Maintenance Grounds, Management, Snow Removal
View Y/N Yes
View Forest of Old Riverside Park
Roof Type Asphalt
Exposure East
Total Parking Spaces 2
Garage No
Building
Lot Description Greenbelt
Story 1
Foundation Concrete Perimeter
Sewer Public Sewer
Water Public
Locker No
Others
Pets Allowed Cats OK, Dogs OK, Number Limit (One), Yes With Restrictions
Restrictions Age Restrictions,Pets Allowed w/Rest.,Rentals Not Allowed,Age Restricted 55+
Ownership Freehold Strata
Virtual Tour https://www.cotala.com/81558


"My job is to find and attract mastery-based agents to the office, protect the culture, and make sure everyone is happy! "






