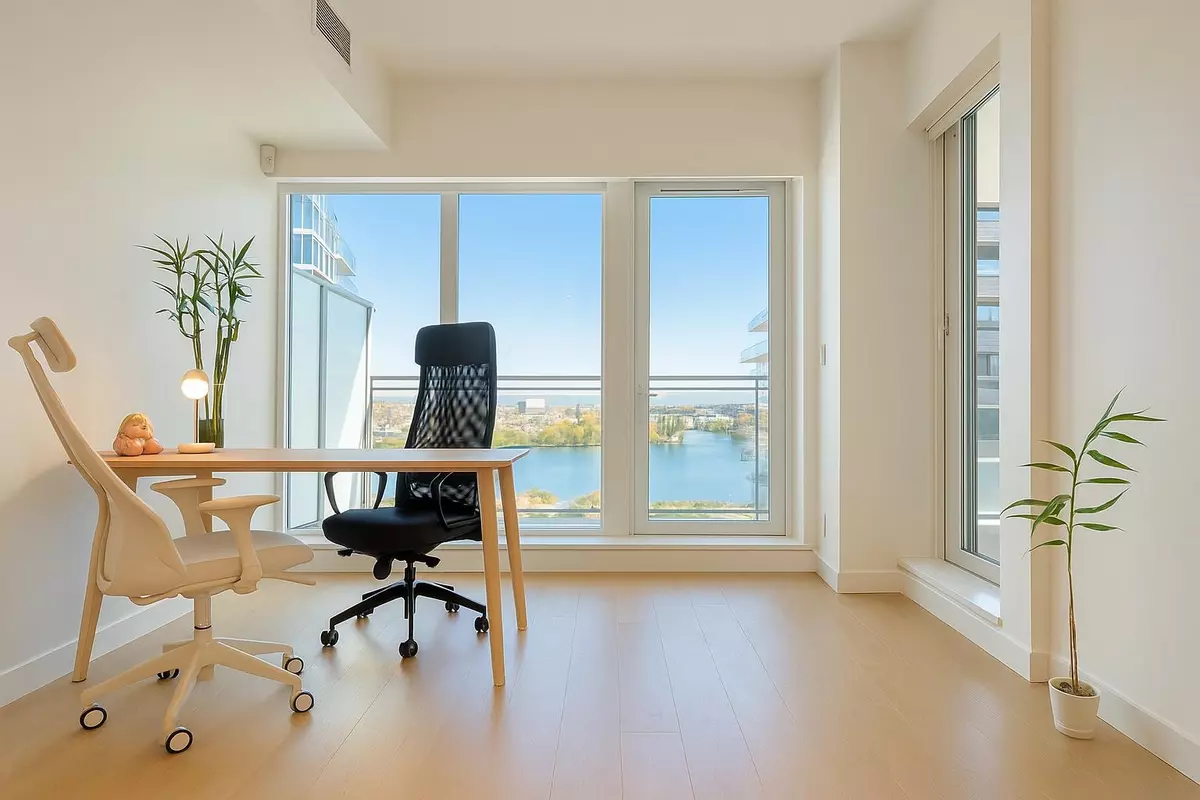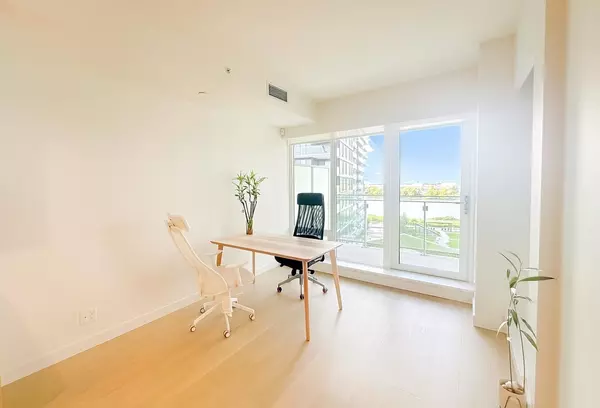
2 Beds
1 Bath
650 SqFt
2 Beds
1 Bath
650 SqFt
Key Details
Property Type Condo
Sub Type Apartment/Condo
Listing Status Active
Purchase Type For Sale
Square Footage 650 sqft
Price per Sqft $1,304
MLS Listing ID R3057291
Bedrooms 2
Full Baths 1
Maintenance Fees $560
HOA Fees $560
HOA Y/N Yes
Year Built 2023
Property Sub-Type Apartment/Condo
Property Description
Location
State BC
Community Brighouse
Area Richmond
Zoning ZMU4
Rooms
Other Rooms Living Room, Dining Room, Kitchen, Foyer, Primary Bedroom, Bedroom, Laundry
Kitchen 1
Interior
Interior Features Elevator, Guest Suite, Storage
Heating Forced Air, Heat Pump
Cooling Central Air, Air Conditioning
Window Features Window Coverings,Insulated Windows
Appliance Washer/Dryer, Dishwasher, Refrigerator, Stove, Microwave, Range Top
Exterior
Exterior Feature Garden, Balcony
Pool Indoor
Community Features Shopping Nearby
Utilities Available Electricity Connected, Natural Gas Connected, Water Connected
Amenities Available Clubhouse, Sauna/Steam Room, Concierge, Trash, Maintenance Grounds, Gas, Heat, Hot Water, Management, Recreation Facilities, Sewer, Snow Removal
View Y/N Yes
View City, Mountain & River View
Roof Type Other
Porch Patio, Deck
Total Parking Spaces 1
Garage Yes
Building
Lot Description Central Location, Greenbelt, Private, Recreation Nearby
Story 1
Foundation Concrete Perimeter
Sewer Public Sewer, Sanitary Sewer, Storm Sewer
Water Public
Locker No
Others
Pets Allowed Yes With Restrictions
Restrictions Pets Allowed w/Rest.,Rentals Allwd w/Restrctns
Ownership Freehold Strata
Security Features Security System,Smoke Detector(s),Fire Sprinkler System


"My job is to find and attract mastery-based agents to the office, protect the culture, and make sure everyone is happy! "






