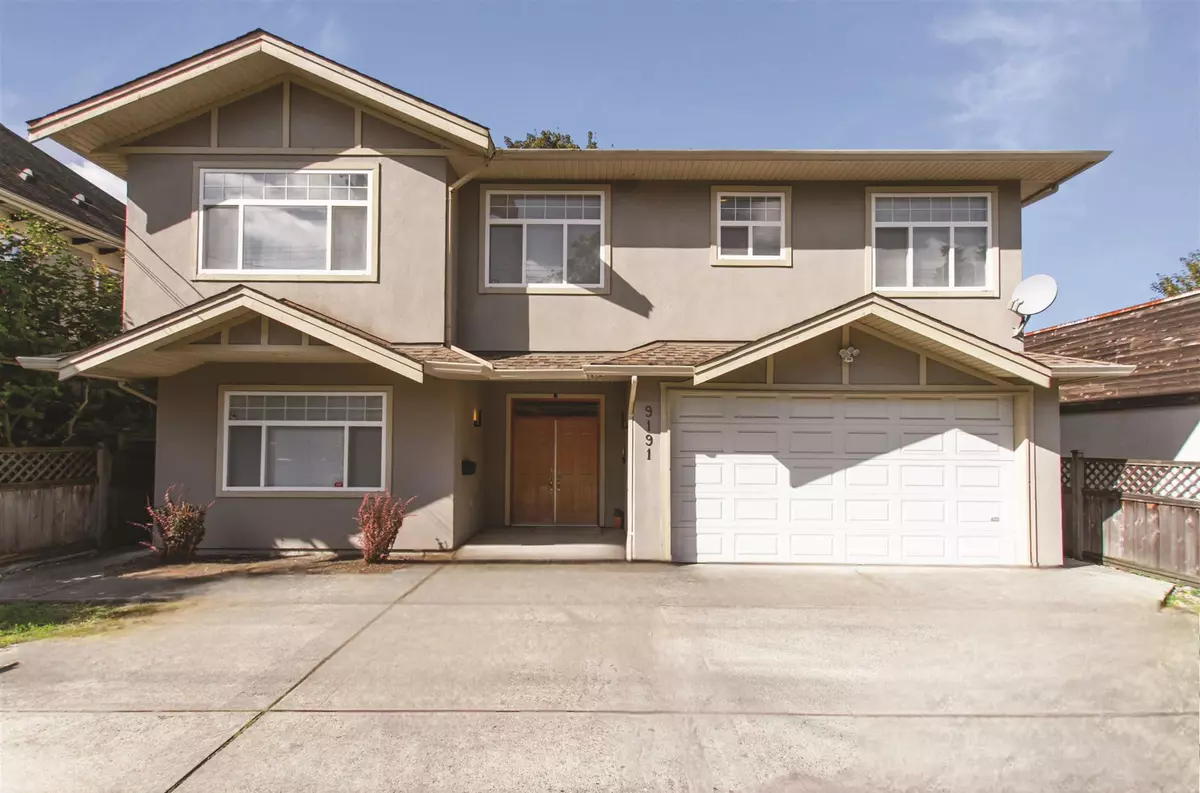
5 Beds
5 Baths
3,027 SqFt
5 Beds
5 Baths
3,027 SqFt
Key Details
Property Type Single Family Home
Sub Type Single Family Residence
Listing Status Active
Purchase Type For Sale
Square Footage 3,027 sqft
Price per Sqft $660
MLS Listing ID R3051721
Bedrooms 5
Full Baths 4
HOA Y/N No
Year Built 2003
Lot Size 4,791 Sqft
Property Sub-Type Single Family Residence
Property Description
Location
State BC
Community Lackner
Area Richmond
Zoning RS1
Rooms
Other Rooms Bedroom, Bedroom, Kitchen, Flex Room, Storage, Other, Bedroom, Bedroom, Living Room, Dining Room, Eating Area, Family Room, Primary Bedroom, Foyer, Patio, Living Room, Patio, Kitchen
Kitchen 2
Interior
Interior Features Storage, Central Vacuum
Heating Radiant
Flooring Laminate, Tile, Vinyl, Carpet
Fireplaces Number 1
Fireplaces Type Gas
Window Features Window Coverings
Appliance Washer/Dryer, Dishwasher, Disposal, Refrigerator, Stove, Microwave
Laundry In Unit
Exterior
Exterior Feature Balcony
Garage Spaces 2.0
Garage Description 2
Community Features Shopping Nearby
Utilities Available Community, Electricity Connected, Natural Gas Connected, Water Connected
View Y/N No
Roof Type Asphalt
Porch Patio, Deck
Total Parking Spaces 6
Garage Yes
Building
Story 2
Foundation Concrete Perimeter
Sewer Public Sewer, Sanitary Sewer
Water Public
Locker No
Others
Ownership Freehold NonStrata
Security Features Security System
Virtual Tour https://secure.imagemaker360.com/L/?id=183387


"My job is to find and attract mastery-based agents to the office, protect the culture, and make sure everyone is happy! "






