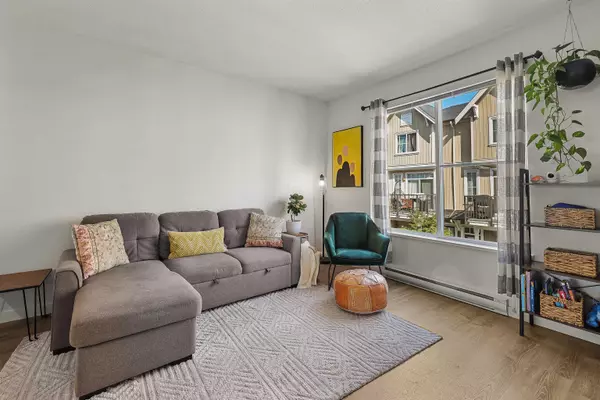
3 Beds
2 Baths
1,363 SqFt
3 Beds
2 Baths
1,363 SqFt
Key Details
Property Type Townhouse
Sub Type Townhouse
Listing Status Active
Purchase Type For Sale
Square Footage 1,363 sqft
Price per Sqft $498
Subdivision Harvest
MLS Listing ID R3050553
Style 3 Storey
Bedrooms 3
Full Baths 2
Maintenance Fees $307
HOA Fees $307
HOA Y/N Yes
Year Built 2013
Property Sub-Type Townhouse
Property Description
Location
State BC
Community Abbotsford West
Area Abbotsford
Zoning RM60
Rooms
Other Rooms Living Room, Dining Room, Kitchen, Bedroom, Bedroom, Primary Bedroom, Walk-In Closet, Laundry
Kitchen 1
Interior
Heating Electric
Flooring Mixed
Fireplaces Number 1
Fireplaces Type Electric
Appliance Washer/Dryer, Dishwasher, Refrigerator, Stove
Exterior
Garage Spaces 2.0
Garage Description 2
Fence Fenced
Pool Outdoor Pool
Utilities Available Electricity Connected, Water Connected
Amenities Available Clubhouse, Exercise Centre, Recreation Facilities, Caretaker, Trash, Maintenance Grounds, Management
View Y/N No
Roof Type Asphalt
Porch Patio, Deck
Total Parking Spaces 2
Garage Yes
Building
Story 3
Foundation Slab
Sewer Public Sewer, Sanitary Sewer
Water Public
Locker No
Others
Pets Allowed Cats OK, Dogs OK, Number Limit (Two), Yes With Restrictions
Restrictions Pets Allowed w/Rest.,Rentals Allowed
Ownership Freehold Strata
Virtual Tour https://youtu.be/2s0yReaMSeY


"My job is to find and attract mastery-based agents to the office, protect the culture, and make sure everyone is happy! "






