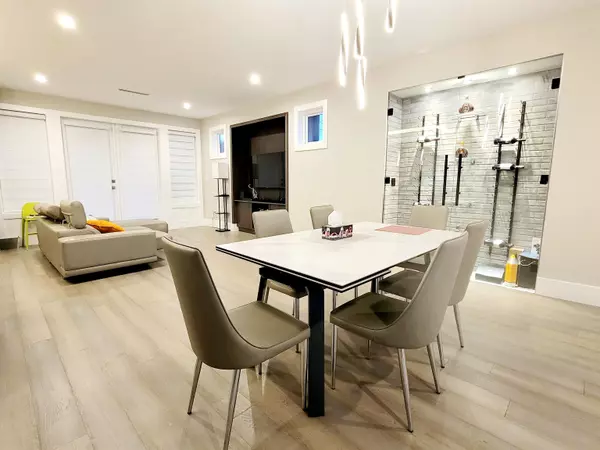
7 Beds
5 Baths
3,443 SqFt
7 Beds
5 Baths
3,443 SqFt
Key Details
Property Type Single Family Home
Sub Type Single Family Residence
Listing Status Active
Purchase Type For Sale
Square Footage 3,443 sqft
Price per Sqft $827
MLS Listing ID R3049710
Bedrooms 7
Full Baths 5
HOA Y/N No
Year Built 2019
Lot Size 7,405 Sqft
Property Sub-Type Single Family Residence
Property Description
Location
State BC
Community Riverdale Ri
Area Richmond
Zoning RS1/E
Rooms
Other Rooms Living Room, Family Room, Dining Room, Kitchen, Wok Kitchen, Primary Bedroom, Bedroom, Bedroom, Bedroom, Living Room, Kitchen, Bedroom, Bedroom, Recreation Room, Bedroom
Kitchen 3
Interior
Interior Features Central Vacuum
Heating Radiant
Cooling Air Conditioning
Flooring Hardwood
Fireplaces Number 1
Fireplaces Type Electric
Window Features Window Coverings
Appliance Washer/Dryer, Dishwasher, Refrigerator, Stove, Microwave, Oven
Exterior
Garage Spaces 2.0
Garage Description 2
Community Features Shopping Nearby
Utilities Available Electricity Connected, Natural Gas Connected, Water Connected
View Y/N No
Roof Type Asphalt
Porch Patio, Deck
Total Parking Spaces 6
Garage Yes
Building
Lot Description Central Location, Near Golf Course, Recreation Nearby
Story 2
Foundation Concrete Perimeter
Sewer Public Sewer, Sanitary Sewer
Water Public
Locker No
Others
Ownership Freehold NonStrata
Security Features Security System,Smoke Detector(s)


"My job is to find and attract mastery-based agents to the office, protect the culture, and make sure everyone is happy! "






