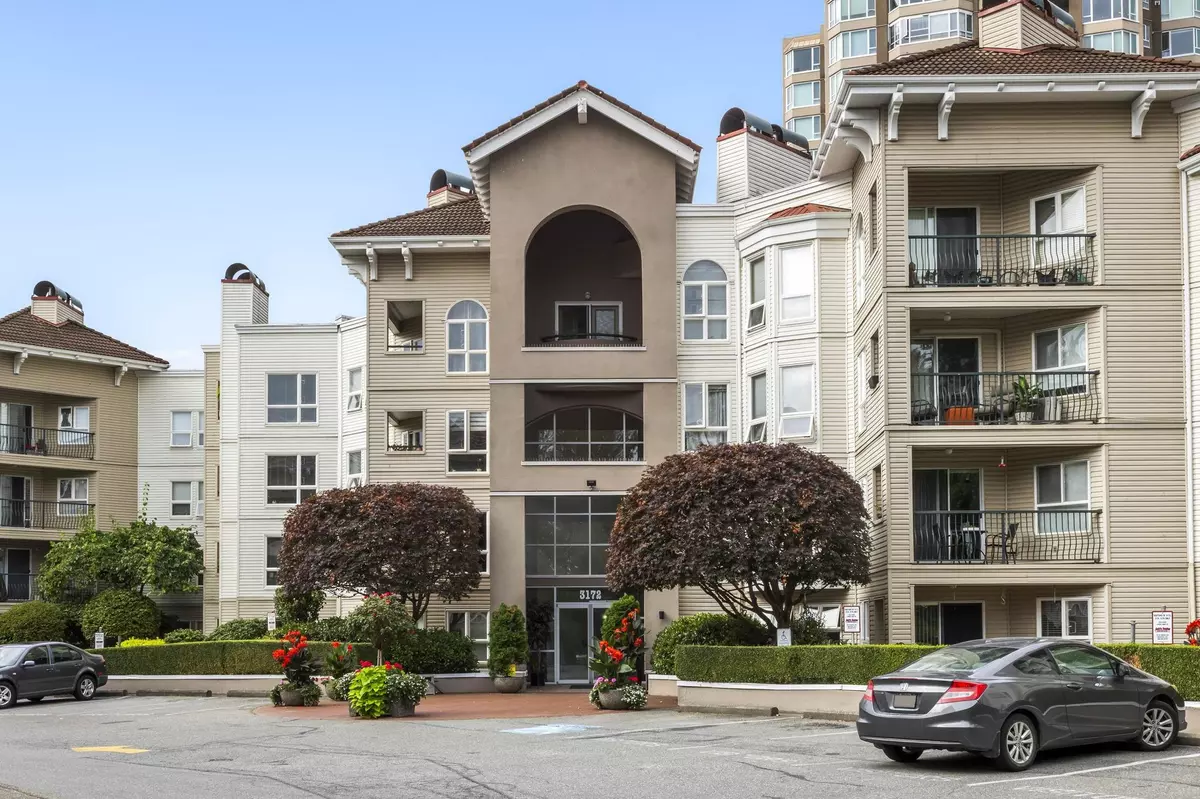
2 Beds
2 Baths
1,384 SqFt
2 Beds
2 Baths
1,384 SqFt
Key Details
Property Type Condo
Sub Type Apartment/Condo
Listing Status Active
Purchase Type For Sale
Square Footage 1,384 sqft
Price per Sqft $339
Subdivision Regency Park - Low Rise
MLS Listing ID R3047941
Bedrooms 2
Full Baths 2
Maintenance Fees $604
HOA Fees $604
HOA Y/N Yes
Year Built 1995
Property Sub-Type Apartment/Condo
Property Description
Location
State BC
Community Central Abbotsford
Area Abbotsford
Zoning MF
Rooms
Other Rooms Foyer, Kitchen, Family Room, Dining Room, Living Room, Primary Bedroom, Bedroom, Storage
Kitchen 1
Interior
Interior Features Elevator
Heating Electric, Natural Gas
Fireplaces Number 2
Fireplaces Type Gas
Exterior
Exterior Feature Balcony
Pool Indoor
Utilities Available Electricity Connected, Natural Gas Connected, Water Connected
Amenities Available Clubhouse, Exercise Centre, Caretaker, Maintenance Grounds, Hot Water, Management, Snow Removal
View Y/N No
Total Parking Spaces 1
Garage Yes
Building
Story 1
Foundation Concrete Perimeter
Sewer Public Sewer, Sanitary Sewer
Water Public
Locker Yes
Others
Pets Allowed Cats OK, Dogs OK, Yes With Restrictions
Restrictions Pets Allowed w/Rest.,Rentals Allowed
Ownership Freehold Strata
Virtual Tour https://youtu.be/6uNiJi3YWcs


"My job is to find and attract mastery-based agents to the office, protect the culture, and make sure everyone is happy! "






