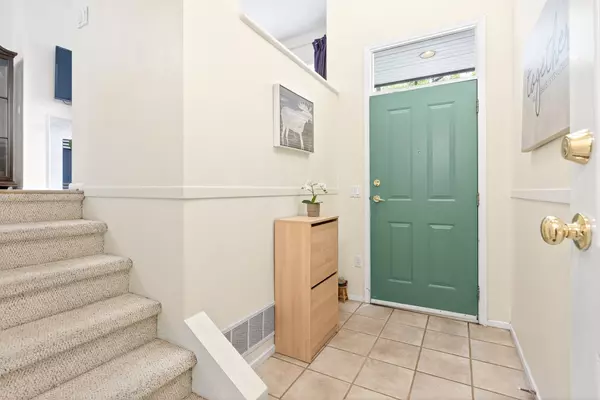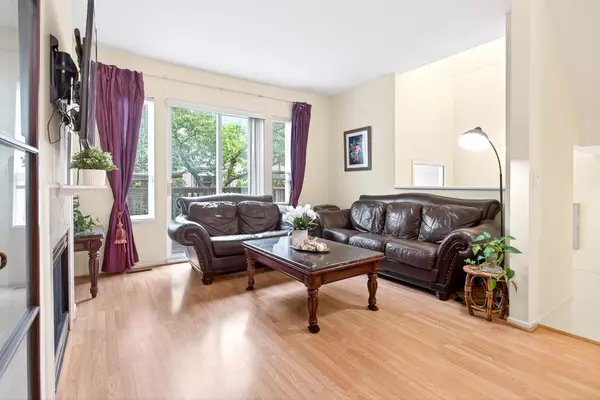
3 Beds
3 Baths
1,796 SqFt
3 Beds
3 Baths
1,796 SqFt
Open House
Sun Nov 16, 2:30pm - 4:30pm
Key Details
Property Type Townhouse
Sub Type Townhouse
Listing Status Active
Purchase Type For Sale
Square Footage 1,796 sqft
Price per Sqft $689
Subdivision Mayflower
MLS Listing ID R3047695
Style 3 Storey
Bedrooms 3
Full Baths 2
Maintenance Fees $418
HOA Fees $418
HOA Y/N Yes
Year Built 1996
Property Sub-Type Townhouse
Property Description
Location
State BC
Community Terra Nova
Area Richmond
Zoning RTL1
Rooms
Other Rooms Living Room, Dining Room, Family Room, Kitchen, Foyer, Primary Bedroom, Bedroom, Bedroom, Recreation Room, Utility
Kitchen 1
Interior
Heating Electric, Forced Air, Natural Gas
Flooring Laminate, Mixed, Carpet
Fireplaces Number 1
Fireplaces Type Gas
Appliance Washer/Dryer, Dishwasher, Refrigerator, Stove
Exterior
Exterior Feature Playground, Balcony
Garage Spaces 2.0
Garage Description 2
Pool Outdoor Pool
Community Features Shopping Nearby
Utilities Available Electricity Connected, Natural Gas Connected, Water Connected
Amenities Available Clubhouse, Recreation Facilities, Trash, Maintenance Grounds, Management
View Y/N No
Roof Type Asphalt
Porch Sundeck
Total Parking Spaces 4
Garage Yes
Building
Lot Description Cul-De-Sac, Recreation Nearby
Story 3
Foundation Concrete Perimeter
Sewer Public Sewer, Sanitary Sewer
Water Public
Locker No
Others
Pets Allowed Yes With Restrictions
Restrictions Pets Allowed w/Rest.,Rentals Allwd w/Restrctns
Ownership Freehold Strata
Virtual Tour https://www.cotala.com/83790


"My job is to find and attract mastery-based agents to the office, protect the culture, and make sure everyone is happy! "






