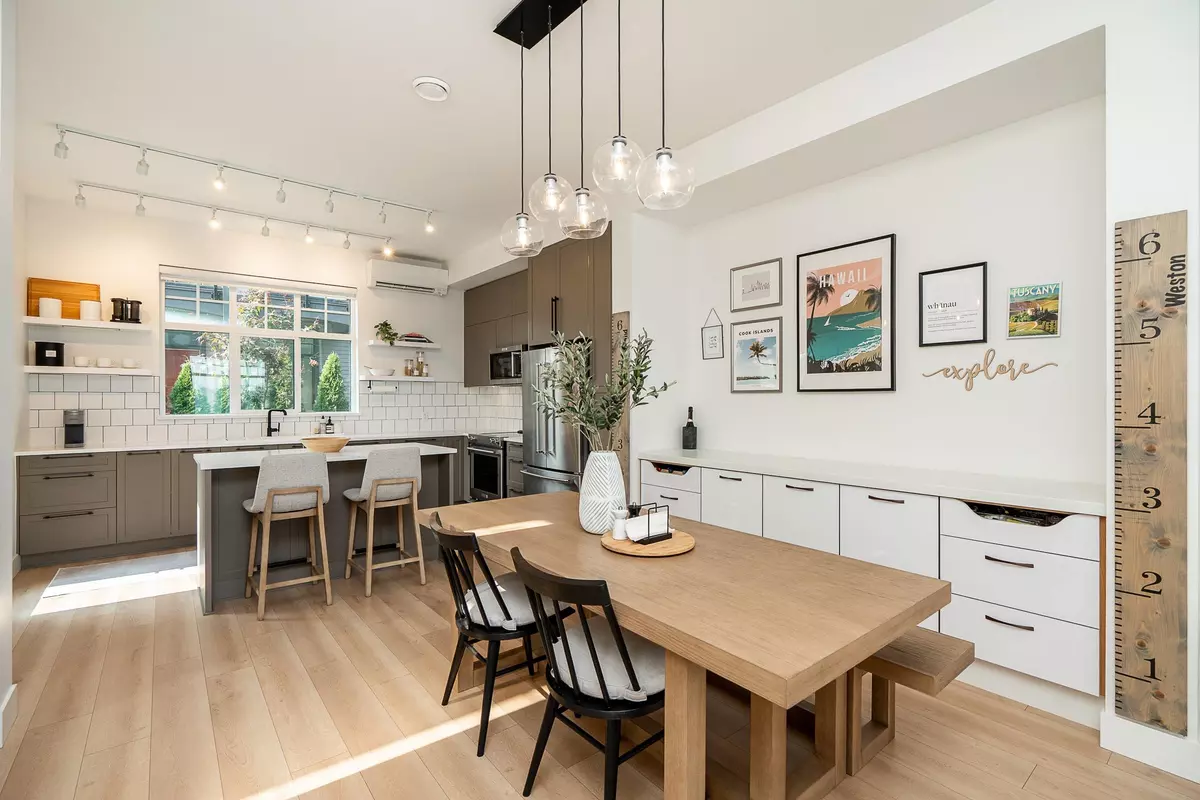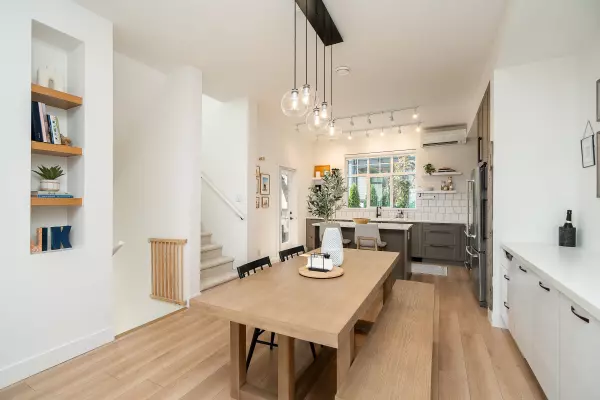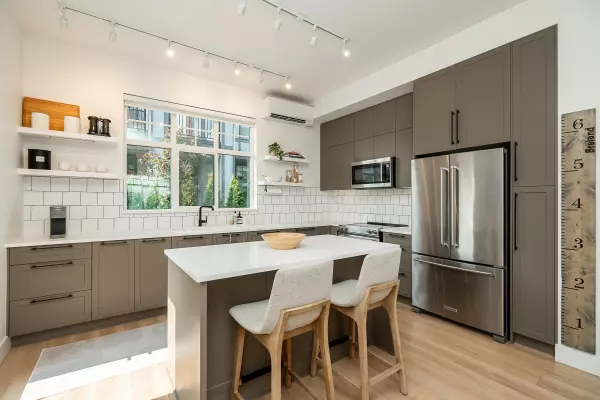
4 Beds
4 Baths
1,803 SqFt
4 Beds
4 Baths
1,803 SqFt
Open House
Sat Sep 13, 2:00pm - 4:00pm
Sun Sep 14, 2:00pm - 4:00pm
Key Details
Property Type Townhouse
Sub Type Townhouse
Listing Status Active
Purchase Type For Sale
Square Footage 1,803 sqft
Price per Sqft $712
Subdivision Victoria
MLS Listing ID R3044823
Style 3 Storey
Bedrooms 4
Full Baths 3
Maintenance Fees $364
HOA Fees $364
HOA Y/N Yes
Year Built 2021
Property Sub-Type Townhouse
Property Description
Location
State BC
Community Burke Mountain
Area Coquitlam
Zoning RT-2
Direction Northwest
Rooms
Kitchen 1
Interior
Heating Baseboard, Electric, Heat Pump
Cooling Central Air
Flooring Laminate, Tile, Carpet
Appliance Washer/Dryer, Dishwasher, Refrigerator, Stove, Microwave
Laundry In Unit
Exterior
Exterior Feature Playground
Garage Spaces 2.0
Garage Description 2
Community Features Shopping Nearby
Utilities Available Electricity Connected, Water Connected
Amenities Available Clubhouse, Caretaker, Trash, Maintenance Grounds, Management, Recreation Facilities, Snow Removal
View Y/N Yes
View South, Mountains, Trail
Roof Type Asphalt
Porch Patio
Exposure Southeast
Total Parking Spaces 4
Garage Yes
Building
Lot Description Central Location, Recreation Nearby
Story 3
Foundation Concrete Perimeter
Sewer Public Sewer, Sanitary Sewer, Storm Sewer
Water Public
Locker No
Others
Pets Allowed Cats OK, Dogs OK, Number Limit (Two), Yes With Restrictions
Restrictions Pets Allowed w/Rest.,Rentals Allwd w/Restrctns
Ownership Freehold Strata
Virtual Tour https://storyboard.onikon.com/krista-lapp/unit-50-3552-victoria-drive-coquitlam


"My job is to find and attract mastery-based agents to the office, protect the culture, and make sure everyone is happy! "






