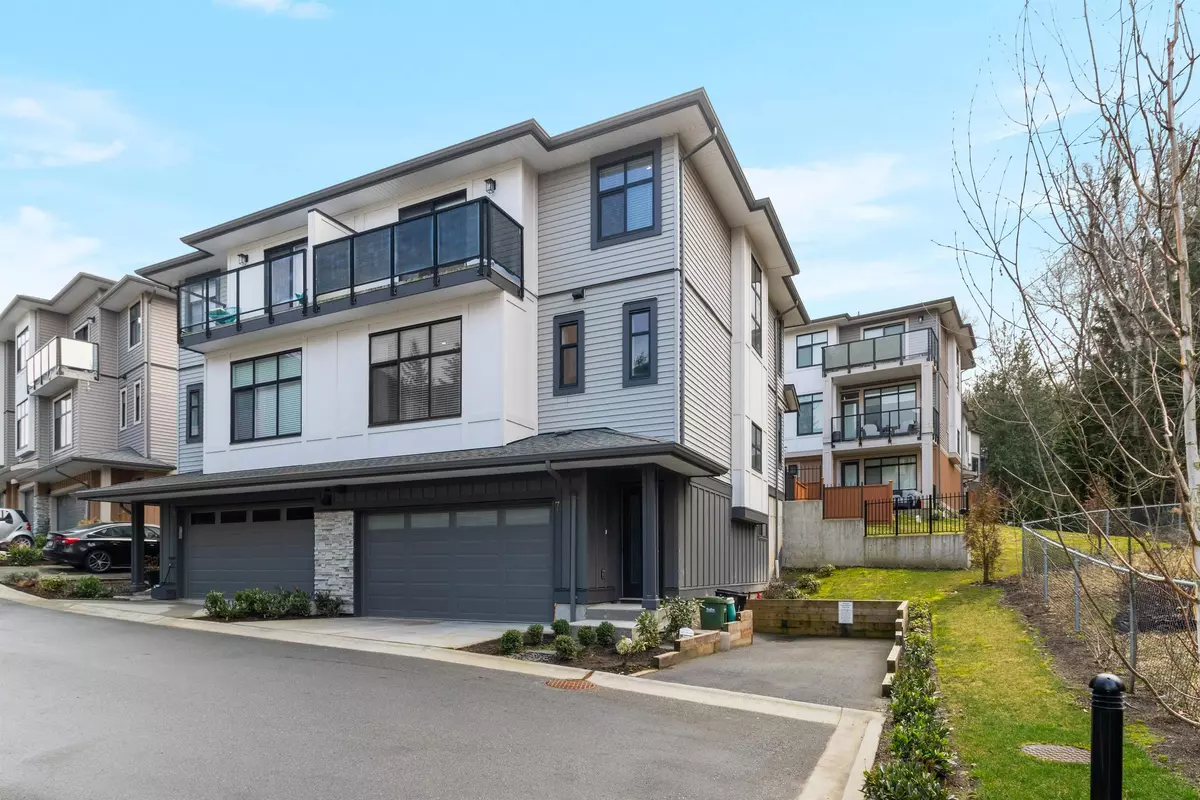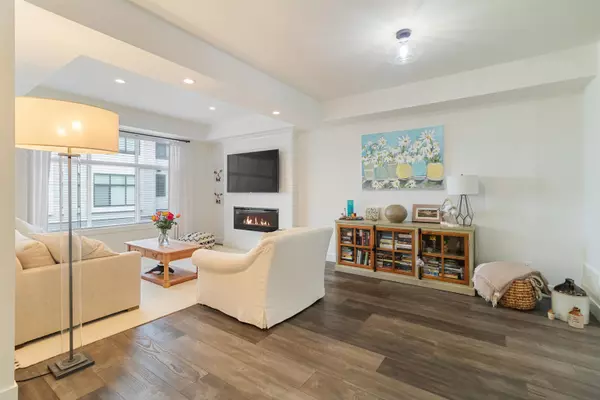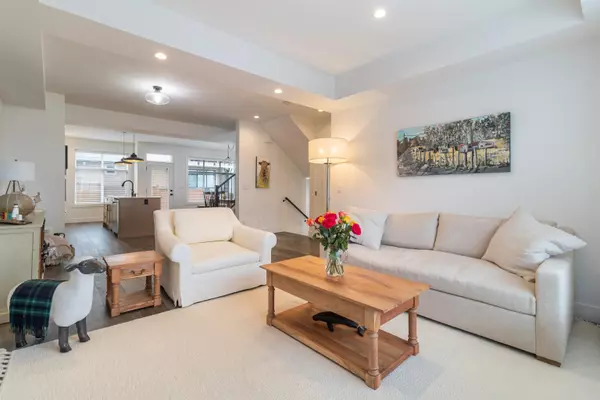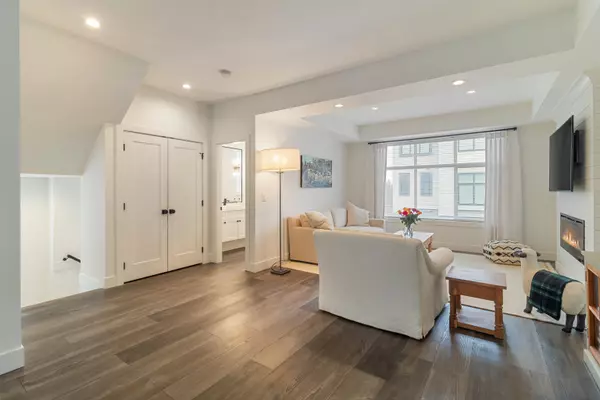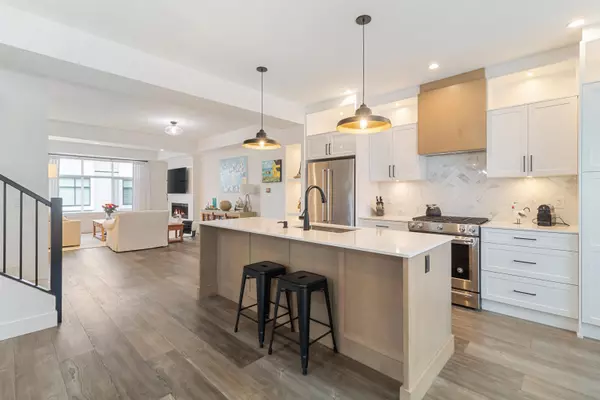
4 Beds
4 Baths
2,207 SqFt
4 Beds
4 Baths
2,207 SqFt
Key Details
Property Type Townhouse
Sub Type Townhouse
Listing Status Active
Purchase Type For Sale
Square Footage 2,207 sqft
Price per Sqft $430
MLS Listing ID R3038909
Bedrooms 4
Full Baths 3
Maintenance Fees $491
HOA Fees $491
HOA Y/N Yes
Year Built 2021
Property Sub-Type Townhouse
Property Description
Location
State BC
Community Abbotsford East
Area Abbotsford
Zoning N43
Rooms
Other Rooms Living Room, Dining Room, Family Room, Kitchen, Primary Bedroom, Walk-In Closet, Bedroom, Bedroom, Laundry, Bedroom
Kitchen 1
Interior
Heating Forced Air, Natural Gas
Cooling Central Air, Air Conditioning
Flooring Laminate, Tile, Wall/Wall/Mixed
Fireplaces Number 1
Fireplaces Type Electric
Appliance Washer/Dryer, Dishwasher, Refrigerator, Stove
Laundry In Unit
Exterior
Exterior Feature Balcony, Private Yard
Garage Spaces 2.0
Garage Description 2
Fence Fenced
Community Features Gated
Utilities Available Electricity Connected, Natural Gas Connected, Water Connected
Amenities Available Maintenance Grounds, Management, Snow Removal
View Y/N No
Roof Type Asphalt
Porch Patio, Deck
Total Parking Spaces 2
Garage Yes
Building
Lot Description Near Golf Course, Greenbelt, Private
Story 2
Foundation Concrete Perimeter
Sewer Public Sewer, Sanitary Sewer, Storm Sewer
Water Public
Locker No
Others
Pets Allowed Cats OK, Dogs OK, Number Limit (Two), Yes With Restrictions
Restrictions Pets Allowed w/Rest.,Rentals Allwd w/Restrctns
Ownership Freehold Strata
Security Features Security System
Virtual Tour https://youtu.be/yUbhLb2ijQk


"My job is to find and attract mastery-based agents to the office, protect the culture, and make sure everyone is happy! "

