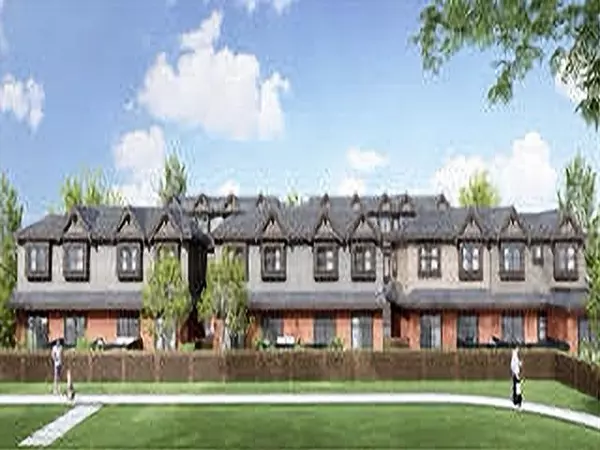
3 Beds
3 Baths
1,253 SqFt
3 Beds
3 Baths
1,253 SqFt
Key Details
Property Type Townhouse
Sub Type Townhouse
Listing Status Active
Purchase Type For Sale
Square Footage 1,253 sqft
Price per Sqft $1,195
Subdivision Seaside Collection
MLS Listing ID R3036349
Bedrooms 3
Full Baths 2
HOA Y/N Yes
Property Sub-Type Townhouse
Property Description
Location
State BC
Community Steveston North
Area Richmond
Zoning RTL4
Rooms
Other Rooms Living Room, Dining Room, Kitchen, Primary Bedroom, Bedroom, Bedroom
Kitchen 1
Interior
Heating Other
Flooring Mixed
Appliance Washer/Dryer, Dishwasher, Refrigerator, Stove
Exterior
Exterior Feature Balcony
Garage Spaces 2.0
Garage Description 2
Utilities Available Electricity Connected, Natural Gas Connected, Water Connected
View Y/N No
Roof Type Asphalt
Porch Patio, Deck
Total Parking Spaces 1
Garage Yes
Building
Story 2
Foundation Concrete Perimeter
Sewer Public Sewer, Sanitary Sewer, Storm Sewer
Water Public
Locker No
Others
Pets Allowed Yes
Restrictions Pets Allowed,Rentals Allowed
Ownership Freehold Strata


"My job is to find and attract mastery-based agents to the office, protect the culture, and make sure everyone is happy! "






