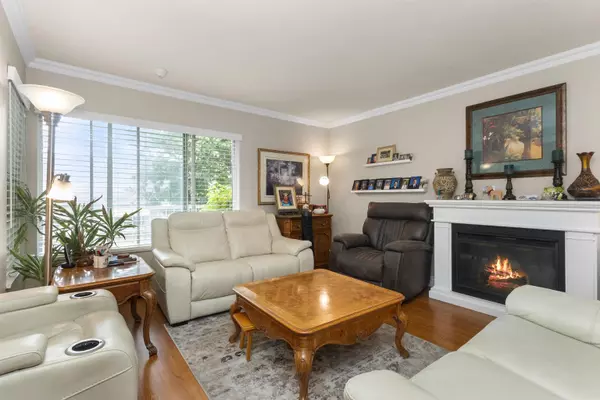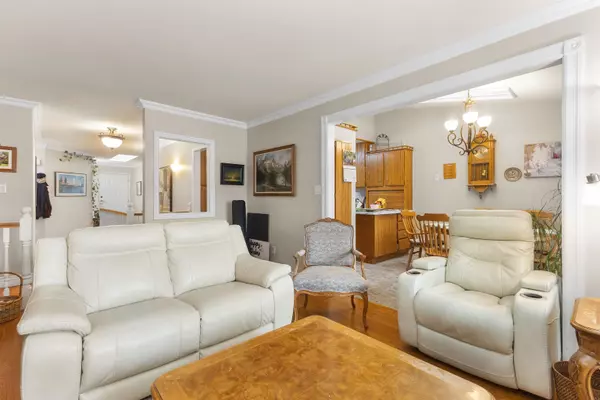
4 Beds
3 Baths
2,871 SqFt
4 Beds
3 Baths
2,871 SqFt
Key Details
Property Type Townhouse
Sub Type Townhouse
Listing Status Active
Purchase Type For Sale
Square Footage 2,871 sqft
Price per Sqft $260
Subdivision Whispering Pines
MLS Listing ID R3034596
Style Rancher/Bungalow w/Bsmt.
Bedrooms 4
Full Baths 3
Maintenance Fees $440
HOA Fees $440
HOA Y/N Yes
Year Built 1987
Property Sub-Type Townhouse
Property Description
Location
State BC
Community Central Abbotsford
Area Abbotsford
Zoning RM60
Rooms
Other Rooms Living Room, Dining Room, Kitchen, Eating Area, Primary Bedroom, Bedroom, Walk-In Closet, Recreation Room, Bedroom, Bedroom, Utility, Workshop
Kitchen 1
Interior
Interior Features Vaulted Ceiling(s)
Heating Baseboard, Hot Water, Natural Gas
Flooring Hardwood, Laminate, Vinyl, Carpet
Fireplaces Number 2
Fireplaces Type Electric, Gas
Window Features Window Coverings
Appliance Washer/Dryer, Dishwasher, Refrigerator, Stove
Laundry In Unit
Exterior
Exterior Feature Private Yard
Garage Spaces 2.0
Garage Description 2
Community Features Adult Oriented, Shopping Nearby
Utilities Available Community, Electricity Connected, Natural Gas Connected, Water Connected
Amenities Available Recreation Facilities, Trash, Maintenance Grounds, Management, Snow Removal
View Y/N No
Roof Type Asphalt
Porch Patio, Deck
Exposure West
Total Parking Spaces 2
Garage Yes
Building
Lot Description Central Location
Story 2
Foundation Concrete Perimeter
Sewer Public Sewer, Sanitary Sewer, Storm Sewer
Water Public
Locker No
Others
Pets Allowed No
Restrictions Age Restrictions,Pets Not Allowed,Rentals Not Allowed,Age Restricted 55+
Ownership Freehold Strata


"My job is to find and attract mastery-based agents to the office, protect the culture, and make sure everyone is happy! "






