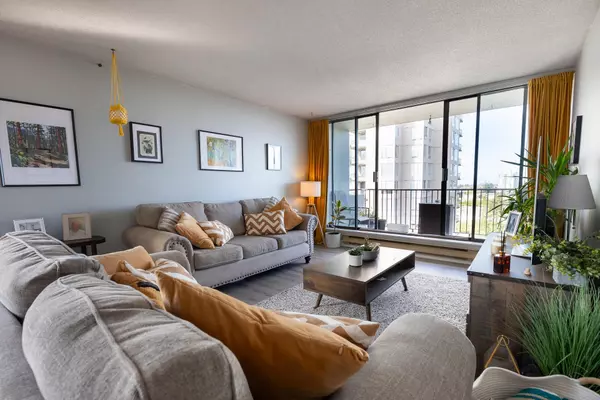
2 Beds
1 Bath
1,062 SqFt
2 Beds
1 Bath
1,062 SqFt
Key Details
Property Type Condo
Sub Type Apartment/Condo
Listing Status Active
Purchase Type For Sale
Square Footage 1,062 sqft
Price per Sqft $640
Subdivision Salisbury Square
MLS Listing ID R3034702
Style Penthouse
Bedrooms 2
Full Baths 1
Maintenance Fees $337
HOA Fees $337
HOA Y/N Yes
Year Built 1982
Property Sub-Type Apartment/Condo
Property Description
Location
State BC
Community Highgate
Area Burnaby South
Zoning CD
Direction Southeast
Rooms
Other Rooms Foyer, Kitchen, Dining Room, Living Room, Bedroom, Storage, Primary Bedroom, Walk-In Closet
Kitchen 1
Interior
Interior Features Elevator, Storage
Heating Baseboard, Electric
Flooring Laminate, Tile
Window Features Window Coverings,Insulated Windows
Appliance Washer/Dryer, Dishwasher, Refrigerator, Stove
Laundry In Unit
Exterior
Exterior Feature Balcony
Garage Spaces 1.0
Garage Description 1
Community Features Shopping Nearby
Utilities Available Community, Electricity Connected, Water Connected
Amenities Available Exercise Centre, Sauna/Steam Room, Caretaker, Trash, Maintenance Grounds, Gas, Hot Water, Management, Recreation Facilities
View Y/N Yes
View Mt. Baker, Gulf Is, ski mtns
Roof Type Torch-On
Exposure Southeast
Total Parking Spaces 1
Garage Yes
Building
Lot Description Central Location, Near Golf Course, Recreation Nearby
Story 1
Foundation Concrete Perimeter
Sewer Public Sewer, Sanitary Sewer
Water Public
Locker Yes
Others
Pets Allowed No Cats, No Dogs, Yes With Restrictions
Restrictions Pets Allowed w/Rest.,Smoking Restrictions
Ownership Freehold Strata
Virtual Tour https://youtu.be/rMNF5CwhvJ0


"My job is to find and attract mastery-based agents to the office, protect the culture, and make sure everyone is happy! "






