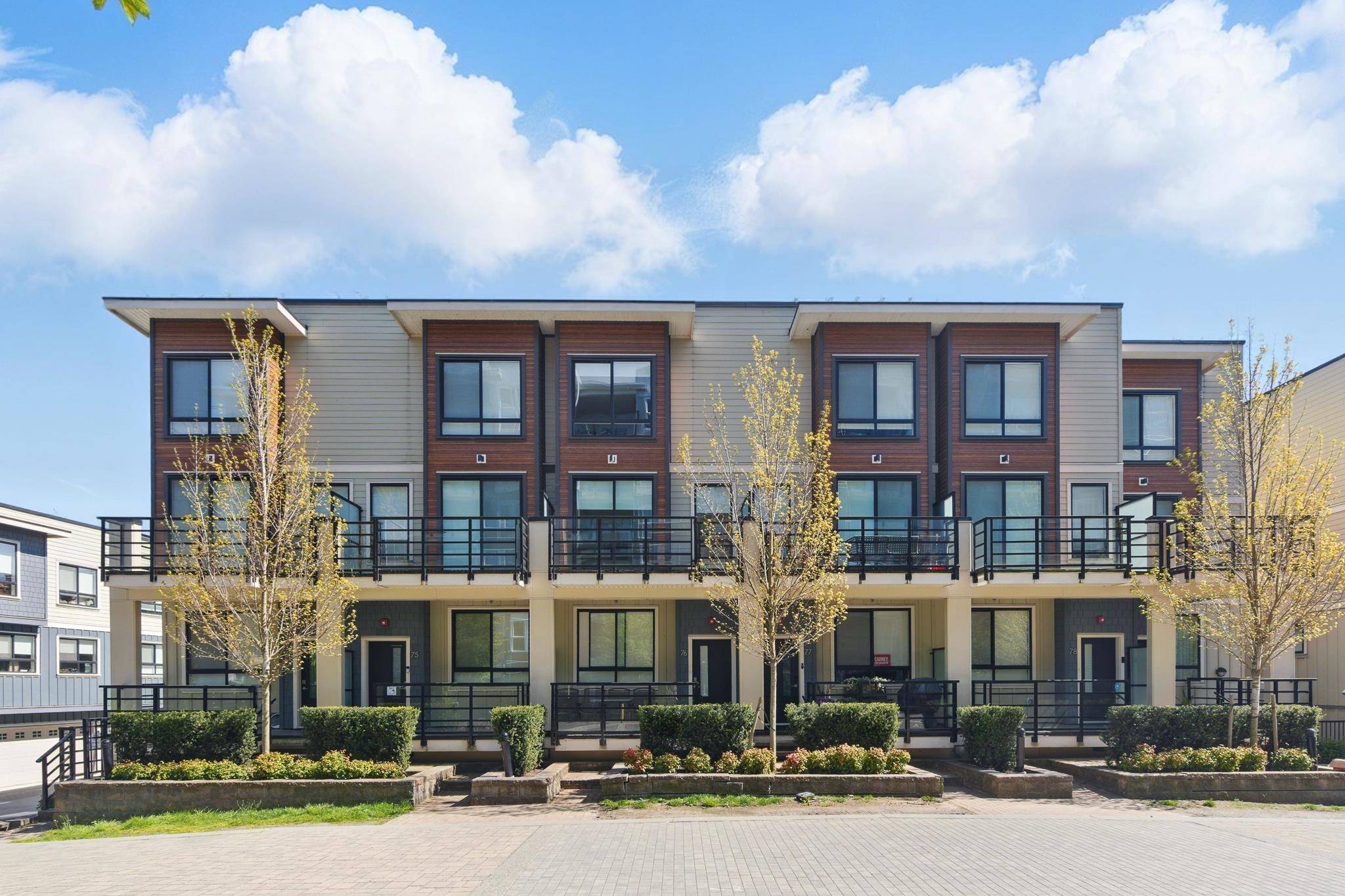4 Beds
4 Baths
1,775 SqFt
4 Beds
4 Baths
1,775 SqFt
OPEN HOUSE
Sun Apr 27, 3:00pm - 5:00pm
Key Details
Property Type Townhouse
Sub Type Townhouse
Listing Status Active
Purchase Type For Sale
Square Footage 1,775 sqft
Price per Sqft $594
MLS Listing ID R2993821
Style Other
Bedrooms 4
Full Baths 3
HOA Fees $690
HOA Y/N Yes
Year Built 2021
Property Sub-Type Townhouse
Property Description
Location
State BC
Community Bridgeport Ri
Area Richmond
Zoning ZMU17
Rooms
Kitchen 1
Interior
Heating Geothermal
Cooling Central Air, Air Conditioning
Flooring Mixed
Window Features Window Coverings
Appliance Washer/Dryer, Dishwasher, Refrigerator, Cooktop, Microwave
Exterior
Exterior Feature Garden, Playground, Balcony
Garage Spaces 2.0
Garage Description 2
Pool Indoor
Community Features Shopping Nearby
Utilities Available Community, Electricity Connected, Natural Gas Connected, Water Connected
Amenities Available Clubhouse, Sauna/Steam Room, Caretaker, Maintenance Grounds, Management, Recreation Facilities, Geothermal
View Y/N Yes
View SIDEVIEW- River, Mountain
Roof Type Other
Porch Patio, Deck
Total Parking Spaces 3
Garage Yes
Building
Lot Description Central Location
Story 3
Foundation Concrete Perimeter
Sewer Public Sewer, Sanitary Sewer
Water Public
Others
Pets Allowed Cats OK, Dogs OK, Number Limit (Two), Yes With Restrictions
Restrictions Pets Allowed w/Rest.,Rentals Allowed
Ownership Freehold Strata

"My job is to find and attract mastery-based agents to the office, protect the culture, and make sure everyone is happy! "






